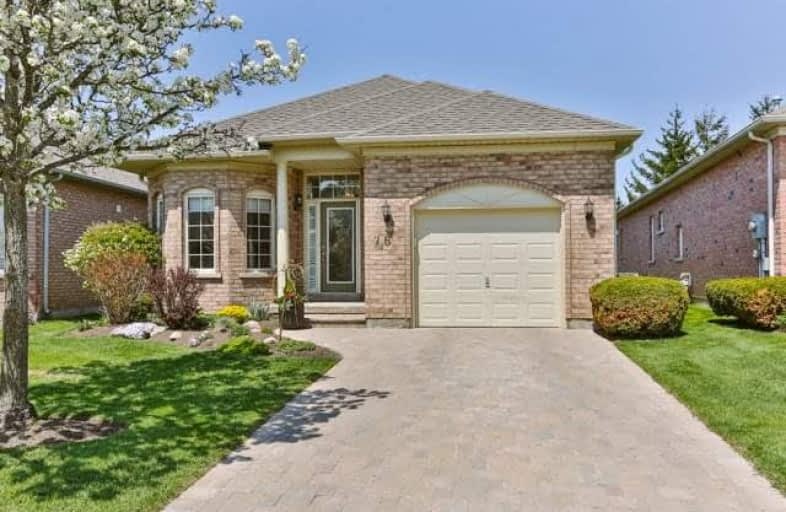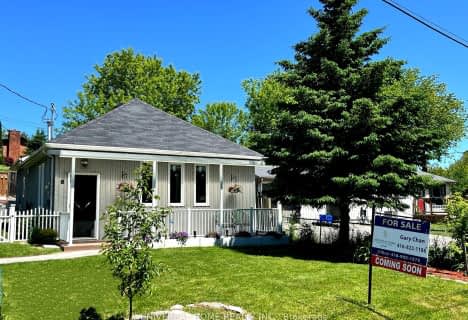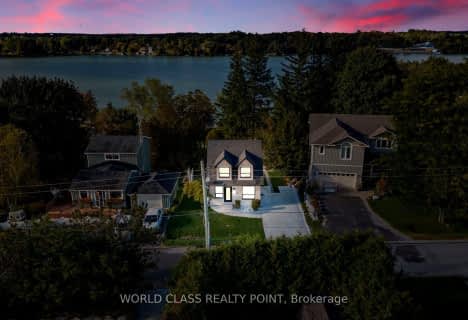
ÉÉC Pape-François
Elementary: CatholicBallantrae Public School
Elementary: PublicSt Mark Catholic Elementary School
Elementary: CatholicSt Brigid Catholic Elementary School
Elementary: CatholicHarry Bowes Public School
Elementary: PublicGlad Park Public School
Elementary: PublicÉSC Pape-François
Secondary: CatholicSacred Heart Catholic High School
Secondary: CatholicStouffville District Secondary School
Secondary: PublicHuron Heights Secondary School
Secondary: PublicNewmarket High School
Secondary: PublicBur Oak Secondary School
Secondary: Public- — bath
- — bed
- — sqft
6 Maple Grove Street, Whitchurch Stouffville, Ontario • L4A 7X3 • Rural Whitchurch-Stouffville
- 2 bath
- 2 bed
- 1100 sqft
28 Windsor Drive, Whitchurch Stouffville, Ontario • L4A 4M7 • Stouffville
- 1 bath
- 2 bed
22 Windsor Drive, Whitchurch Stouffville, Ontario • L4A 7X3 • Rural Whitchurch-Stouffville





