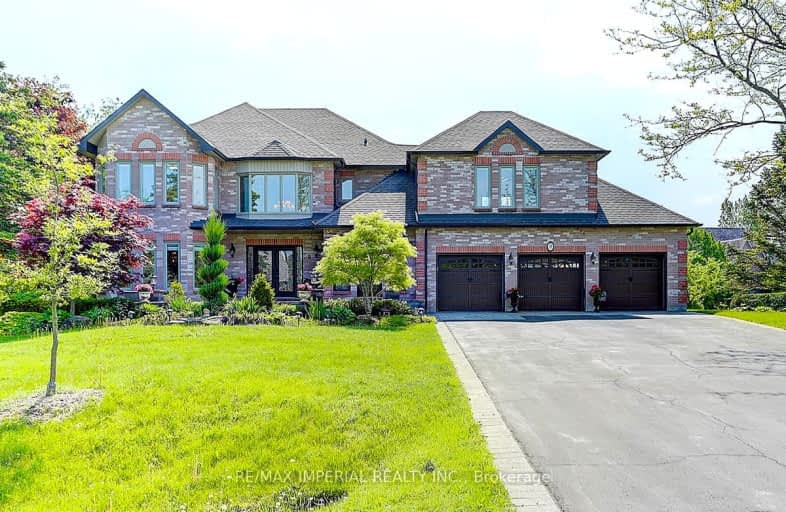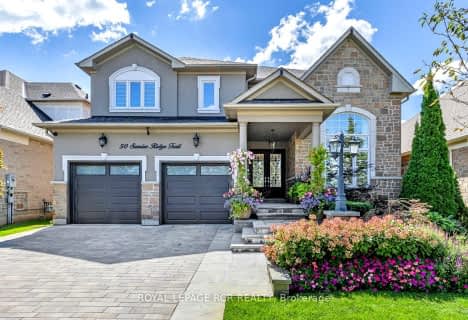
Car-Dependent
- Almost all errands require a car.
No Nearby Transit
- Almost all errands require a car.
Somewhat Bikeable
- Most errands require a car.

Whitchurch Highlands Public School
Elementary: PublicHoly Spirit Catholic Elementary School
Elementary: CatholicAurora Grove Public School
Elementary: PublicRick Hansen Public School
Elementary: PublicLake Wilcox Public School
Elementary: PublicHartman Public School
Elementary: PublicACCESS Program
Secondary: PublicDr G W Williams Secondary School
Secondary: PublicRichmond Green Secondary School
Secondary: PublicCardinal Carter Catholic Secondary School
Secondary: CatholicNewmarket High School
Secondary: PublicSt Maximilian Kolbe High School
Secondary: Catholic-
The Keg Steakhouse + Bar
106 First Commerce Drive, Aurora, ON L4G 0H5 3.87km -
The Moody Cow Pub
15420 Bayview Ave, Aurora, ON L4G 7J1 5.53km -
Fishbone Kitchen + Grill
302 Wellington Street E, Unit 7, Aurora, ON L4G 1J5 5.73km
-
Starbucks
35 1st Commerce Drive, Aurora, ON L4G 8A4 3.75km -
Tim Horton's
1472 Wellington Street E, Aurora, ON L4G 7B7 3.86km -
Cafe Alexandra
555 William Graham Drive, Aurora, ON L4G 7C4 4.67km
-
Wellington Pharmacy
300 Wellington Street E, Aurora, ON L4G 1J5 5.68km -
Shoppers Drug Mart
446 Hollandview Trail, Aurora, ON L4G 3H1 5.99km -
Shoppers Drug Mart
14729 Yonge Street, Aurora, ON L4G 1N1 6.35km
-
Wesley's Burgers and Wings
15161 Woodbine Avenue, Whitchurch-Stouffville, ON L4A 4N6 3.07km -
Bistro 47
47 Don Hillock Drive, Aurora, ON L4G 7C6 3.36km -
South St Burger
35 First Commerce Drive, Aurora, ON L4G 0G2 3.65km
-
Smart Centres Aurora
135 First Commerce Drive, Aurora, ON L4G 0G2 3.93km -
Upper Canada Mall
17600 Yonge Street, Newmarket, ON L3Y 4Z1 10.96km -
Walmart
135 First Commerce Dr, Aurora, ON L4G 0G2 3.88km
-
Farm Boy
10 Goulding Avenue, Unit A1, Aurora, ON L4G 4A2 3.64km -
Bulk Barn
91 First Commerce Drive, Aurora, ON L4G 0G2 3.82km -
Longo's
650 Wellington Street E, Aurora, ON L4G 7N2 5.37km
-
LCBO
94 First Commerce Drive, Aurora, ON L4G 0H5 3.85km -
Lcbo
15830 Bayview Avenue, Aurora, ON L4G 7Y3 6.19km -
The Beer Store
1100 Davis Drive, Newmarket, ON L3Y 8W8 9.47km
-
Shell
1501 Wellington St E, Aurora, ON L4G 7C6 3.72km -
Wellington Esso
1472 Wellington Street E, Aurora, ON L4G 7B6 3.87km -
Circle K
1472 Wellington Street E, Aurora, ON L4G 7B6 3.87km
-
Cineplex Odeon Aurora
15460 Bayview Avenue, Aurora, ON L4G 7J1 5.61km -
Imagine Cinemas
10909 Yonge Street, Unit 33, Richmond Hill, ON L4C 3E3 11.27km -
Elgin Mills Theatre
10909 Yonge Street, Richmond Hill, ON L4C 3E3 11.32km
-
Aurora Public Library
15145 Yonge Street, Aurora, ON L4G 1M1 6.65km -
Richmond Hill Public Library - Oak Ridges Library
34 Regatta Avenue, Richmond Hill, ON L4E 4R1 7.02km -
Newmarket Public Library
438 Park Aveniue, Newmarket, ON L3Y 1W1 9.46km
-
VCA Canada 404 Veterinary Emergency and Referral Hospital
510 Harry Walker Parkway S, Newmarket, ON L3Y 0B3 7.59km -
Southlake Regional Health Centre
596 Davis Drive, Newmarket, ON L3Y 2P9 9.76km -
LifeLabs
372 Hollandview Tr, Ste 101, Aurora, ON L4G 0A5 6.04km
-
Lake Wilcox Park
Sunset Beach Rd, Richmond Hill ON 5.62km -
Madori Park
Millard St, Stouffville ON 9.48km -
Redstone Park
Richmond Hill ON 11.43km
-
TD Bank Financial Group
14845 Yonge St (Dunning ave), Aurora ON L4G 6H8 6.4km -
RBC Royal Bank
12935 Yonge St (at Sunset Beach Rd), Richmond Hill ON L4E 0G7 7.37km -
TD Bank Financial Group
16655 Yonge St (at Mulock Dr.), Newmarket ON L3X 1V6 8.98km
- 5 bath
- 4 bed
50 Sunrise Ridge Trail, Whitchurch Stouffville, Ontario • L4A 0C9 • Rural Whitchurch-Stouffville
- 5 bath
- 4 bed
- 3500 sqft
32 Stonegate Street, Whitchurch Stouffville, Ontario • L4A 2C1 • Rural Whitchurch-Stouffville



