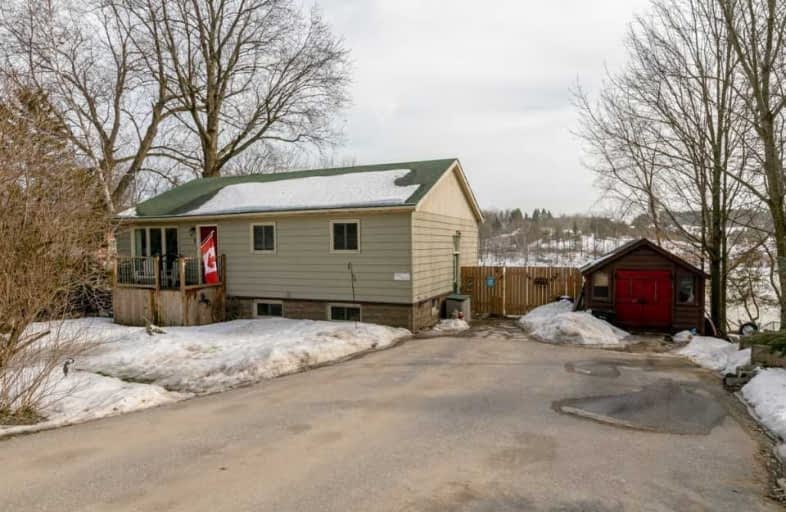Sold on Mar 17, 2021
Note: Property is not currently for sale or for rent.

-
Type: Detached
-
Style: Bungalow
-
Lot Size: 92 x 126.18 Feet
-
Age: 31-50 years
-
Taxes: $3,275 per year
-
Days on Site: 5 Days
-
Added: Mar 11, 2021 (5 days on market)
-
Updated:
-
Last Checked: 1 month ago
-
MLS®#: N5146436
-
Listed By: Main street realty ltd., brokerage
Own A Piece Of Paradise. This Lovely, Move In Ready, 3+2 Bedroom Home Is Situated On A Large 92X126Foot Lot Backing Onto Windsor Lake. Walkout From Eat In Kitchen To Good Sized Custom Deck With 2 Natural Gas Hookups. Basement Has Small Kitchenette W/Hydro Run For A Stove, 2 Walkouts To Lower Patio/Hot Tub And Gazebo. Great For The The Growing Family Or Bring The In-Laws. Bathrooms Updated 2019, You Don't Want To Miss This Opportunity.
Extras
Include; Aelf, Fridge, Stove, B/I D/W, Microwave, Washer And Dryer, Gas Fireplace, Hot Tub, Hot Water Tank Owned (2021), Water Softener, Gazebo, Canoe And Pedal Boat And 2 Outdoor Sheds. Exclude; Master Bedroom Ceiling Fan.
Property Details
Facts for 9 Valley Road, Whitchurch Stouffville
Status
Days on Market: 5
Last Status: Sold
Sold Date: Mar 17, 2021
Closed Date: Jul 21, 2021
Expiry Date: Jun 30, 2021
Sold Price: $945,000
Unavailable Date: Mar 17, 2021
Input Date: Mar 11, 2021
Prior LSC: Listing with no contract changes
Property
Status: Sale
Property Type: Detached
Style: Bungalow
Age: 31-50
Area: Whitchurch Stouffville
Community: Rural Whitchurch-Stouffville
Availability Date: 90-120 Days
Inside
Bedrooms: 3
Bedrooms Plus: 2
Bathrooms: 2
Kitchens: 1
Kitchens Plus: 1
Rooms: 5
Den/Family Room: No
Air Conditioning: Central Air
Fireplace: Yes
Laundry Level: Lower
Washrooms: 2
Utilities
Electricity: Yes
Gas: Yes
Cable: Yes
Building
Basement: Finished
Basement 2: W/O
Heat Type: Forced Air
Heat Source: Gas
Exterior: Metal/Side
Water Supply: Municipal
Special Designation: Unknown
Other Structures: Garden Shed
Parking
Driveway: Private
Garage Type: None
Covered Parking Spaces: 4
Total Parking Spaces: 4
Fees
Tax Year: 2021
Tax Legal Description: Lot 62 Plan 209, Lt 63 Plan 209
Taxes: $3,275
Highlights
Feature: Beach
Feature: Golf
Feature: Grnbelt/Conserv
Feature: Lake/Pond
Feature: Park
Feature: School Bus Route
Land
Cross Street: Ninth Line / Valley
Municipality District: Whitchurch-Stouffville
Fronting On: South
Pool: None
Sewer: Septic
Lot Depth: 126.18 Feet
Lot Frontage: 92 Feet
Waterfront: Direct
Additional Media
- Virtual Tour: https://www.shoothomes.ca/9-valley-road-stouffville
Rooms
Room details for 9 Valley Road, Whitchurch Stouffville
| Type | Dimensions | Description |
|---|---|---|
| Living Main | 4.00 x 4.80 | Laminate |
| Kitchen Main | 3.90 x 4.80 | Eat-In Kitchen, W/O To Deck, B/I Dishwasher |
| Master Main | 4.00 x 4.00 | Laminate, Double Closet, Mirrored Closet |
| 2nd Br Main | 2.70 x 4.00 | Laminate, Closet |
| 3rd Br Main | 2.80 x 3.50 | Laminate, Closet |
| Rec Lower | 3.05 x 3.35 | Gas Fireplace, W/O To Patio, Above Grade Window |
| Kitchen Lower | 3.66 x 3.66 | Laminate, W/O To Patio |
| 4th Br Lower | 2.74 x 3.44 | Laminate |
| 5th Br Lower | 2.90 x 3.66 | Laminate |
| XXXXXXXX | XXX XX, XXXX |
XXXX XXX XXXX |
$XXX,XXX |
| XXX XX, XXXX |
XXXXXX XXX XXXX |
$XXX,XXX |
| XXXXXXXX XXXX | XXX XX, XXXX | $945,000 XXX XXXX |
| XXXXXXXX XXXXXX | XXX XX, XXXX | $799,000 XXX XXXX |

ÉÉC Pape-François
Elementary: CatholicBallantrae Public School
Elementary: PublicSt Mark Catholic Elementary School
Elementary: CatholicSt Brigid Catholic Elementary School
Elementary: CatholicHarry Bowes Public School
Elementary: PublicGlad Park Public School
Elementary: PublicÉSC Pape-François
Secondary: CatholicBill Hogarth Secondary School
Secondary: PublicStouffville District Secondary School
Secondary: PublicSt Brother André Catholic High School
Secondary: CatholicBur Oak Secondary School
Secondary: PublicPierre Elliott Trudeau High School
Secondary: Public- 2 bath
- 3 bed
- 1100 sqft
45 Elmvale Boulevard, Whitchurch Stouffville, Ontario • L4A 7Y3 • Rural Whitchurch-Stouffville



