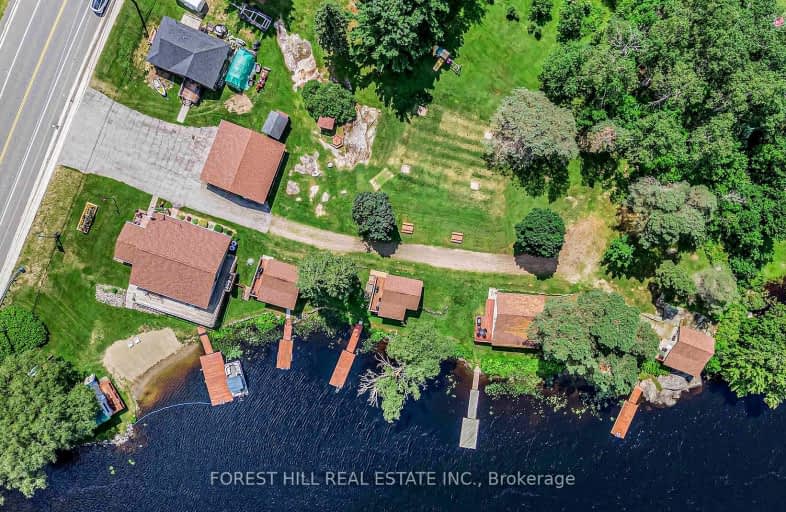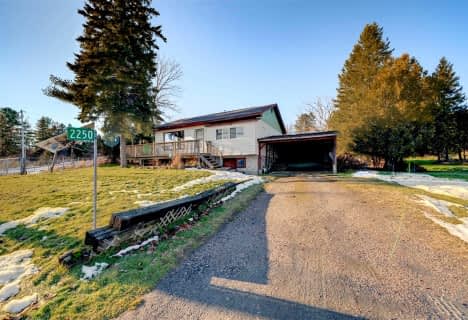
Car-Dependent
- Almost all errands require a car.
Somewhat Bikeable
- Most errands require a car.

Whitestone Lake Central School
Elementary: PublicArgyle Public School
Elementary: PublicMagnetawan Central Public School
Elementary: PublicNobel Public School
Elementary: PublicSt Peter the Apostle School
Elementary: CatholicMcDougall Public School
Elementary: PublicÉcole secondaire Northern
Secondary: PublicNorthern Secondary School
Secondary: PublicÉcole secondaire catholique Franco-Cité
Secondary: CatholicAlmaguin Highlands Secondary School
Secondary: PublicParry Sound High School
Secondary: PublicHuntsville High School
Secondary: Public- — bath
- — bed
- — sqft
471 North Meadowcove Road, Whitestone, Ontario • P0A 1G0 • Whitestone









