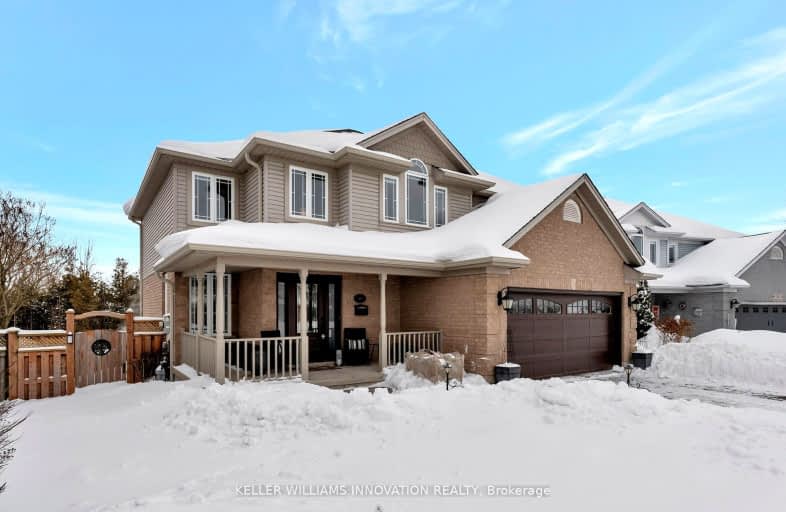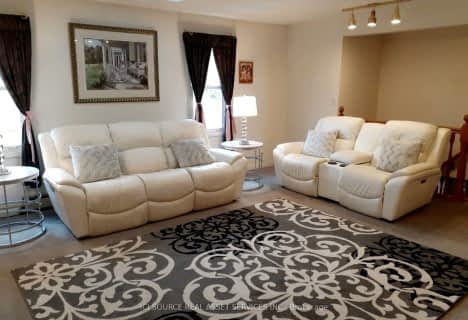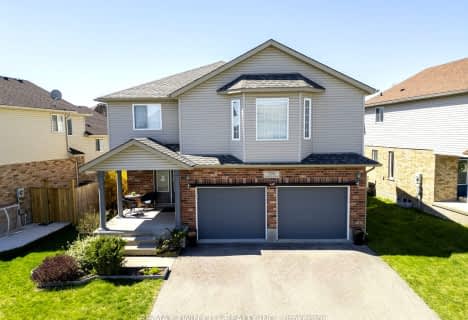Car-Dependent
- Most errands require a car.
Somewhat Bikeable
- Most errands require a car.

Vista Hills Public School
Elementary: PublicGrandview Public School
Elementary: PublicHoly Family Catholic Elementary School
Elementary: CatholicForest Glen Public School
Elementary: PublicSir Adam Beck Public School
Elementary: PublicBaden Public School
Elementary: PublicSt David Catholic Secondary School
Secondary: CatholicForest Heights Collegiate Institute
Secondary: PublicWaterloo Collegiate Institute
Secondary: PublicResurrection Catholic Secondary School
Secondary: CatholicWaterloo-Oxford District Secondary School
Secondary: PublicSir John A Macdonald Secondary School
Secondary: Public-
Petersburg Community Park
Wilmot ON 4.18km -
Trailer park
Waterloo ON 6.83km -
Blue Beech Park
Waterloo ON 8.95km
-
Mennonite Savings and Credit Union
100 Mill, New Hamburg ON N0B 2G0 4.97km -
CIBC
50 Huron St, New Hamburg ON N3A 1J2 5.02km -
TD Canada Trust Branch and ATM
114 Huron St, New Hamburg ON N3A 1J3 5.13km









