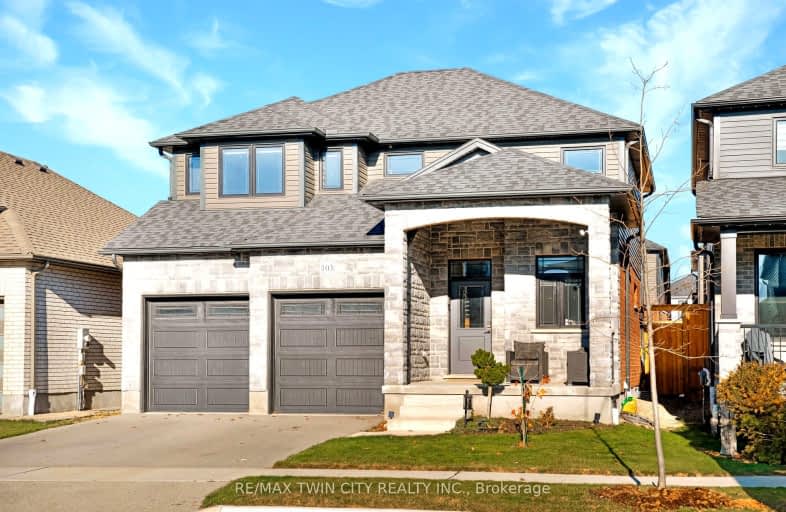
Chicopee Hills Public School
Elementary: Public
5.36 km
St Boniface Catholic Elementary School
Elementary: Catholic
4.95 km
Mackenzie King Public School
Elementary: Public
4.85 km
Lackner Woods Public School
Elementary: Public
4.68 km
Breslau Public School
Elementary: Public
2.06 km
Saint John Paul II Catholic Elementary School
Elementary: Catholic
4.87 km
Rosemount - U Turn School
Secondary: Public
5.76 km
ÉSC Père-René-de-Galinée
Secondary: Catholic
7.64 km
Eastwood Collegiate Institute
Secondary: Public
7.66 km
Grand River Collegiate Institute
Secondary: Public
4.93 km
St Mary's High School
Secondary: Catholic
9.86 km
Cameron Heights Collegiate Institute
Secondary: Public
8.47 km
-
Breslau Ball Park
Breslau ON 2.38km -
Kolb Park
Kitchener ON 2.69km -
Stanley Park Optimist Natural Area
Shirley Ave (Victoria Street), Kitchener ON 2.72km
-
TD Bank Financial Group
1005 Ottawa St N, Kitchener ON N2A 1H2 5.98km -
RBC Royal Bank
901 Victoria St N (river rd), Kitchener ON N2B 3C3 6.17km -
TD Bank Financial Group
871 Victoria St N, Kitchener ON N2B 3S4 6.25km












