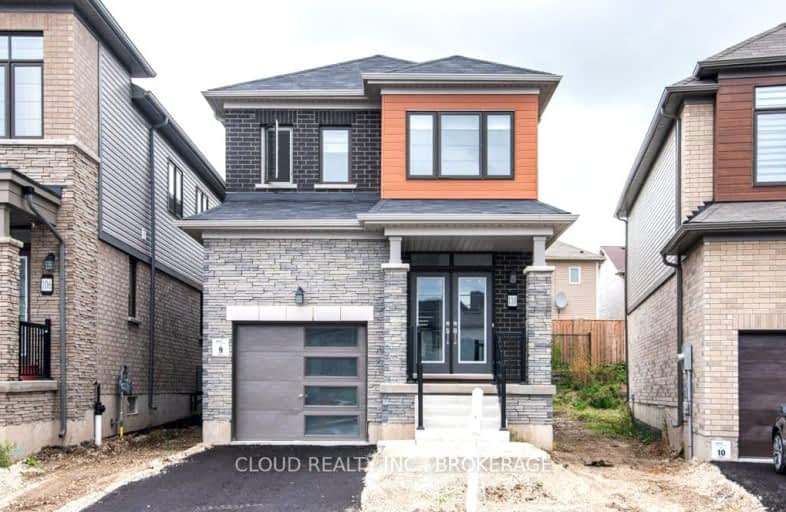Car-Dependent
- Almost all errands require a car.
17
/100
Somewhat Bikeable
- Most errands require a car.
33
/100

Chicopee Hills Public School
Elementary: Public
2.96 km
Canadian Martyrs Catholic Elementary School
Elementary: Catholic
2.37 km
Crestview Public School
Elementary: Public
2.62 km
Lackner Woods Public School
Elementary: Public
2.11 km
Breslau Public School
Elementary: Public
0.79 km
Saint John Paul II Catholic Elementary School
Elementary: Catholic
2.57 km
Rosemount - U Turn School
Secondary: Public
3.28 km
ÉSC Père-René-de-Galinée
Secondary: Catholic
6.04 km
Eastwood Collegiate Institute
Secondary: Public
4.89 km
Grand River Collegiate Institute
Secondary: Public
2.15 km
St Mary's High School
Secondary: Catholic
7.07 km
Cameron Heights Collegiate Institute
Secondary: Public
5.86 km
-
Kolb Park
Kitchener ON 0.66km -
Stanley Park Optimist Natural Area
Shirley Ave (Victoria Street), Kitchener ON 0.92km -
Eby Park
127 Holborn Dr, Kitchener ON 2.68km
-
HODL Bitcoin ATM - Farah Foods
210 Lorraine Ave, Kitchener ON N2B 3T4 2.06km -
RBC Royal Bank
1020 Ottawa St N (at River Rd.), Kitchener ON N2A 3Z3 3km -
Bitcoin Depot - Bitcoin ATM
900 Fairway Cres, Kitchener ON N2A 0A1 3.22km













