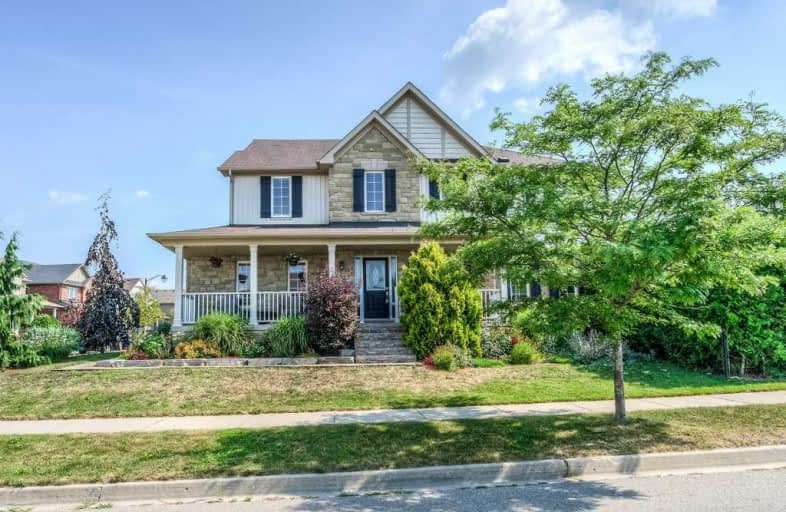Sold on Sep 26, 2019
Note: Property is not currently for sale or for rent.

-
Type: Detached
-
Style: 2-Storey
-
Size: 2000 sqft
-
Lot Size: 51.15 x 0 Feet
-
Age: 6-15 years
-
Taxes: $3,733 per year
-
Days on Site: 3 Days
-
Added: Sep 27, 2019 (3 days on market)
-
Updated:
-
Last Checked: 1 hour ago
-
MLS®#: X4585848
-
Listed By: Shaw realty group inc., brokerage
Beautiful &Spacious 4 Br Home In Spectacular Breslau, This Home Is Sure To Impress W/Over 3200 Sq/Ft Of Finished Living Space, A Beautiful Carpet Free Main Floor W/Impressive 9Ft Ceilings, Large Open Concept Living Room W/Gas Fireplace, In The Kitchen We Have All Stainless Steel Appliances & Granite Counter Tops. The Upper Floor Has 4 Large Brs & Includes The Large Master W/Ensuite Washroom & Double Closets. . We Also Have Convenient Laundry Access
Extras
On The On The Upper Floor For Easy Access. The Lower Level Boasts A Fully Furnished Basement W/Living Room Area, Including A Gas Fireplace, Wet Bar, Den 2Pc Bath &Large Workout Area. Welcome Home!
Property Details
Facts for 116 Wakefield Street, Woolwich
Status
Days on Market: 3
Last Status: Sold
Sold Date: Sep 26, 2019
Closed Date: Nov 19, 2019
Expiry Date: Nov 22, 2019
Sold Price: $663,500
Unavailable Date: Sep 26, 2019
Input Date: Sep 23, 2019
Property
Status: Sale
Property Type: Detached
Style: 2-Storey
Size (sq ft): 2000
Age: 6-15
Area: Woolwich
Availability Date: 30 - 59 Days
Assessment Amount: $425,000
Assessment Year: 2019
Inside
Bedrooms: 4
Bathrooms: 4
Kitchens: 1
Rooms: 2
Den/Family Room: No
Air Conditioning: Central Air
Fireplace: Yes
Washrooms: 4
Building
Basement: Finished
Basement 2: Full
Heat Type: Forced Air
Heat Source: Gas
Exterior: Brick
Exterior: Stone
Water Supply: Municipal
Special Designation: Unknown
Parking
Driveway: Pvt Double
Garage Spaces: 2
Garage Type: Attached
Covered Parking Spaces: 4
Total Parking Spaces: 6
Fees
Tax Year: 2019
Tax Legal Description: Lot 114, Plan 58M-456, Twp Of Woolwich
Taxes: $3,733
Land
Cross Street: Dolman St
Municipality District: Woolwich
Fronting On: South
Parcel Number: 227134124
Pool: None
Sewer: Sewers
Lot Frontage: 51.15 Feet
Acres: < .50
Zoning: Residential
Additional Media
- Virtual Tour: https://youriguide.com/116_wakefield_st_breslau_on
Rooms
Room details for 116 Wakefield Street, Woolwich
| Type | Dimensions | Description |
|---|---|---|
| Den Main | 4.62 x 3.58 | |
| Living Main | 5.94 x 3.96 | |
| Kitchen Main | 3.23 x 6.20 | |
| Bathroom Main | - | 2 Pc Bath |
| Master 2nd | 3.86 x 6.76 | |
| Bathroom 2nd | - | 4 Pc Ensuite |
| Br 2nd | 3.23 x 5.49 | |
| Br 2nd | 3.05 x 3.35 | |
| Br 2nd | 3.35 x 5.79 | |
| Bathroom 2nd | - | 4 Pc Bath |
| Rec Bsmt | 3.63 x 8.61 | |
| Exercise Bsmt | 3.35 x 4.55 |
| XXXXXXXX | XXX XX, XXXX |
XXXX XXX XXXX |
$XXX,XXX |
| XXX XX, XXXX |
XXXXXX XXX XXXX |
$XXX,XXX | |
| XXXXXXXX | XXX XX, XXXX |
XXXXXXX XXX XXXX |
|
| XXX XX, XXXX |
XXXXXX XXX XXXX |
$XXX,XXX | |
| XXXXXXXX | XXX XX, XXXX |
XXXXXXX XXX XXXX |
|
| XXX XX, XXXX |
XXXXXX XXX XXXX |
$XXX,XXX |
| XXXXXXXX XXXX | XXX XX, XXXX | $663,500 XXX XXXX |
| XXXXXXXX XXXXXX | XXX XX, XXXX | $649,999 XXX XXXX |
| XXXXXXXX XXXXXXX | XXX XX, XXXX | XXX XXXX |
| XXXXXXXX XXXXXX | XXX XX, XXXX | $699,900 XXX XXXX |
| XXXXXXXX XXXXXXX | XXX XX, XXXX | XXX XXXX |
| XXXXXXXX XXXXXX | XXX XX, XXXX | $729,900 XXX XXXX |

Mackenzie King Public School
Elementary: PublicCanadian Martyrs Catholic Elementary School
Elementary: CatholicCrestview Public School
Elementary: PublicLackner Woods Public School
Elementary: PublicBreslau Public School
Elementary: PublicSaint John Paul II Catholic Elementary School
Elementary: CatholicRosemount - U Turn School
Secondary: PublicÉSC Père-René-de-Galinée
Secondary: CatholicEastwood Collegiate Institute
Secondary: PublicGrand River Collegiate Institute
Secondary: PublicSt Mary's High School
Secondary: CatholicCameron Heights Collegiate Institute
Secondary: Public- 4 bath
- 4 bed
19 NIAGARA Road, Kitchener, Ontario • N2B 1T1 • Kitchener
- 2 bath
- 4 bed
106 Keewatin Avenue, Kitchener, Ontario • N2B 3P6 • Kitchener




