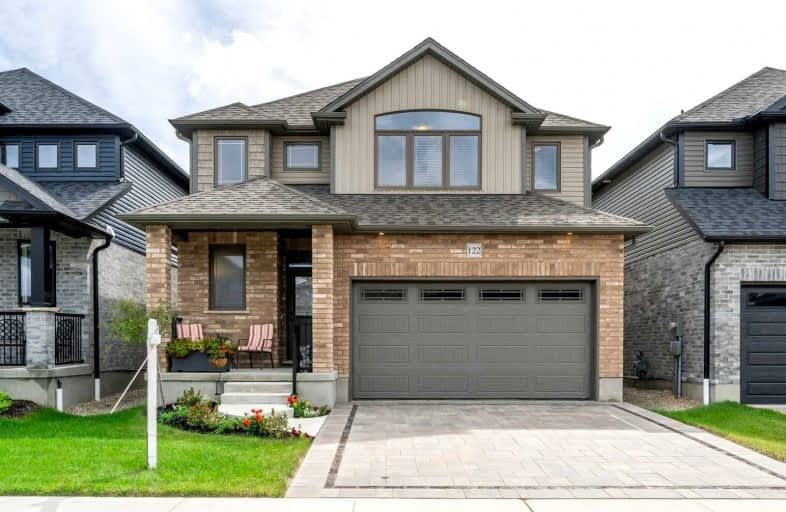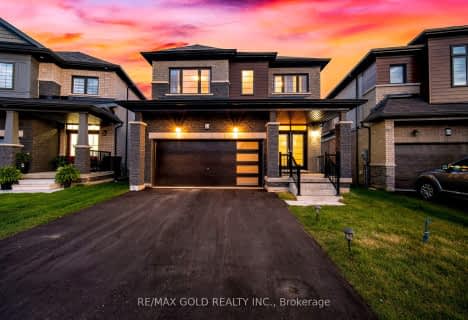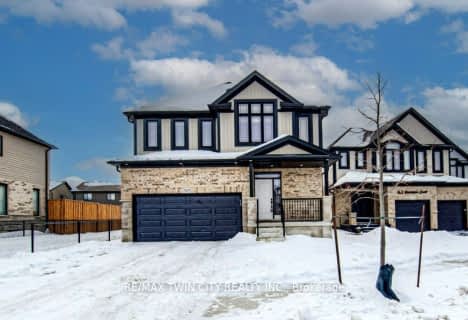
Chicopee Hills Public School
Elementary: Public
5.30 km
St Boniface Catholic Elementary School
Elementary: Catholic
5.01 km
Mackenzie King Public School
Elementary: Public
4.79 km
Lackner Woods Public School
Elementary: Public
4.61 km
Breslau Public School
Elementary: Public
2.00 km
Saint John Paul II Catholic Elementary School
Elementary: Catholic
4.81 km
Rosemount - U Turn School
Secondary: Public
5.70 km
ÉSC Père-René-de-Galinée
Secondary: Catholic
7.59 km
Eastwood Collegiate Institute
Secondary: Public
7.59 km
Grand River Collegiate Institute
Secondary: Public
4.87 km
St Mary's High School
Secondary: Catholic
9.79 km
Cameron Heights Collegiate Institute
Secondary: Public
8.41 km













