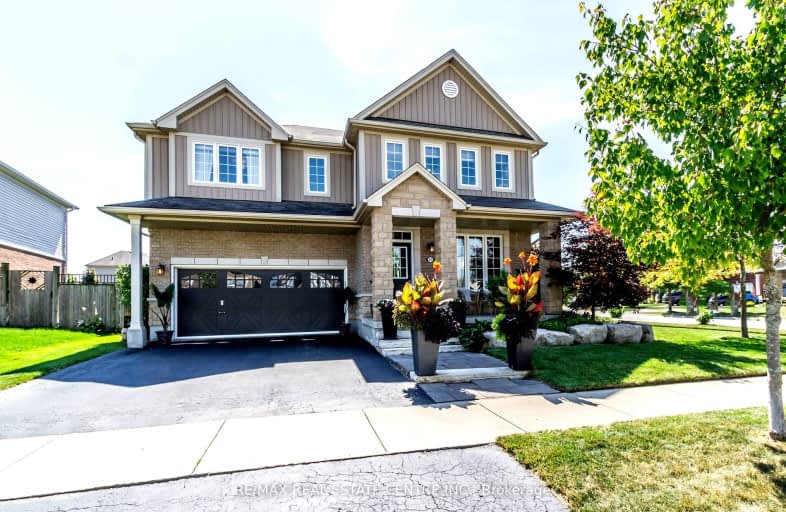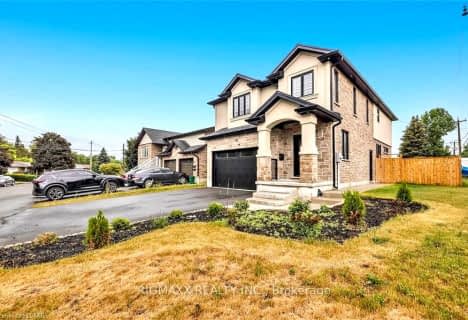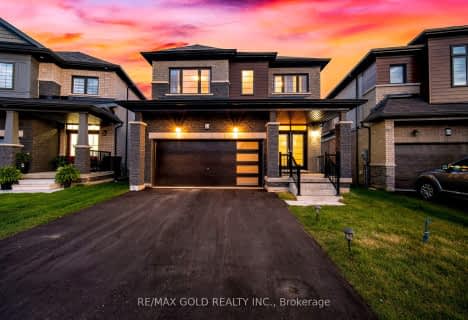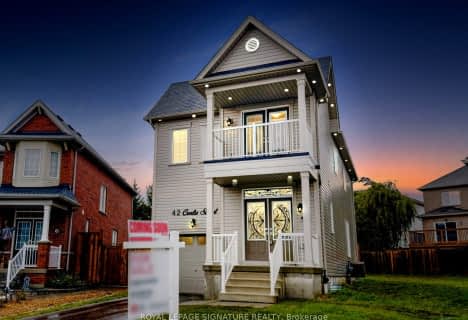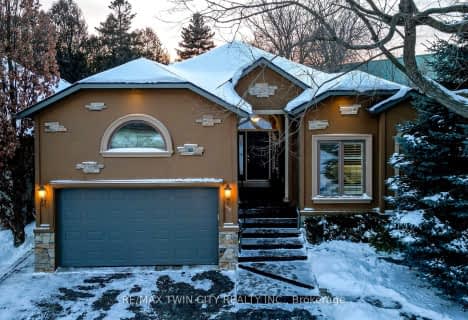Car-Dependent
- Almost all errands require a car.
20
/100
Somewhat Bikeable
- Most errands require a car.
40
/100

Mackenzie King Public School
Elementary: Public
2.49 km
Canadian Martyrs Catholic Elementary School
Elementary: Catholic
2.59 km
Crestview Public School
Elementary: Public
3.03 km
Lackner Woods Public School
Elementary: Public
2.71 km
Breslau Public School
Elementary: Public
0.37 km
Saint John Paul II Catholic Elementary School
Elementary: Catholic
3.18 km
Rosemount - U Turn School
Secondary: Public
3.41 km
ÉSC Père-René-de-Galinée
Secondary: Catholic
6.61 km
Eastwood Collegiate Institute
Secondary: Public
5.26 km
Grand River Collegiate Institute
Secondary: Public
2.55 km
St Mary's High School
Secondary: Catholic
7.50 km
Cameron Heights Collegiate Institute
Secondary: Public
6.09 km
-
Stanley Park
Kitchener ON 3.56km -
Kinzie Park
Kinzie Ave (River Road), Kitchener ON 4.56km -
Morrison Park
Kitchener ON 5km
-
TD Canada Trust ATM
1005 Ottawa St N, Kitchener ON N2A 1H2 3.65km -
Scotiabank
504 Lancaster St W, Kitchener ON N2K 1L9 5.17km -
President's Choice Financial ATM
1375 Weber St E, Kitchener ON N2A 3Y7 5.24km
