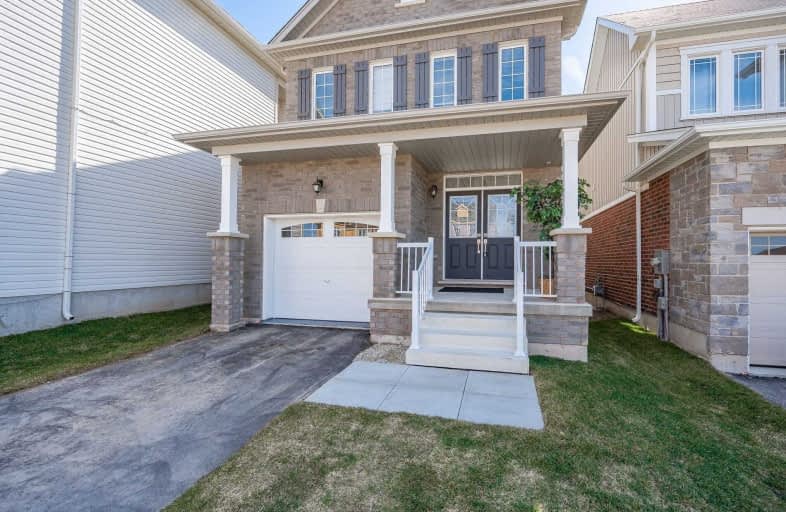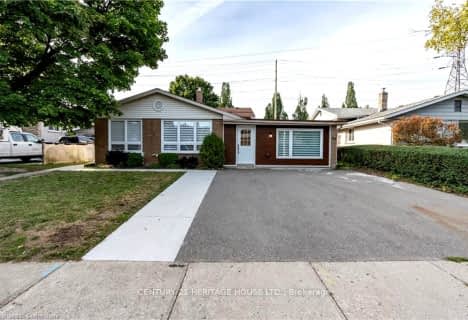
Chicopee Hills Public School
Elementary: Public
3.07 km
Canadian Martyrs Catholic Elementary School
Elementary: Catholic
2.40 km
Crestview Public School
Elementary: Public
2.68 km
Lackner Woods Public School
Elementary: Public
2.22 km
Breslau Public School
Elementary: Public
0.69 km
Saint John Paul II Catholic Elementary School
Elementary: Catholic
2.68 km
Rosemount - U Turn School
Secondary: Public
3.28 km
ÉSC Père-René-de-Galinée
Secondary: Catholic
6.14 km
Eastwood Collegiate Institute
Secondary: Public
4.94 km
Grand River Collegiate Institute
Secondary: Public
2.21 km
St Mary's High School
Secondary: Catholic
7.14 km
Cameron Heights Collegiate Institute
Secondary: Public
5.89 km














