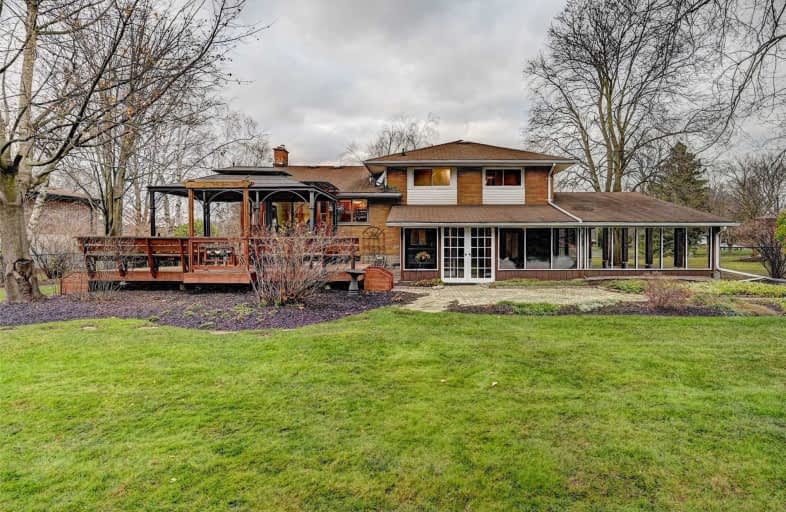
Chicopee Hills Public School
Elementary: Public
3.19 km
Canadian Martyrs Catholic Elementary School
Elementary: Catholic
3.09 km
Crestview Public School
Elementary: Public
3.27 km
Lackner Woods Public School
Elementary: Public
2.45 km
Breslau Public School
Elementary: Public
0.70 km
Saint John Paul II Catholic Elementary School
Elementary: Catholic
2.73 km
Rosemount - U Turn School
Secondary: Public
4.00 km
ÉSC Père-René-de-Galinée
Secondary: Catholic
5.94 km
Eastwood Collegiate Institute
Secondary: Public
5.54 km
Grand River Collegiate Institute
Secondary: Public
2.82 km
St Mary's High School
Secondary: Catholic
7.67 km
Cameron Heights Collegiate Institute
Secondary: Public
6.57 km






