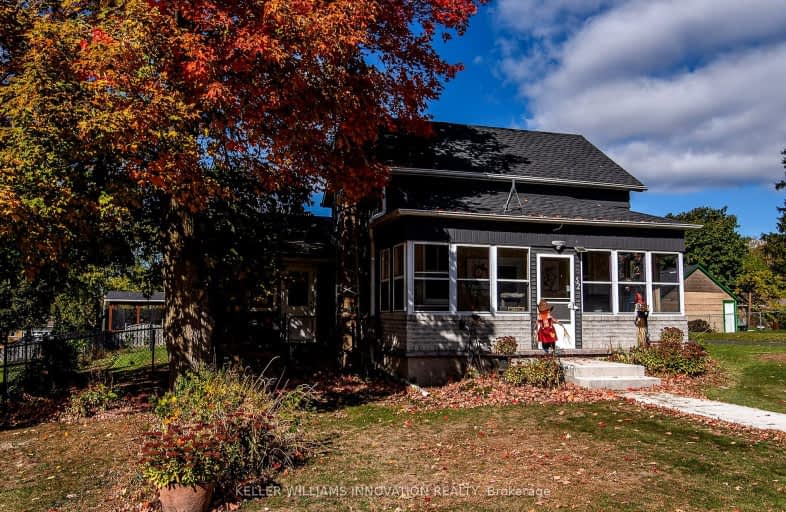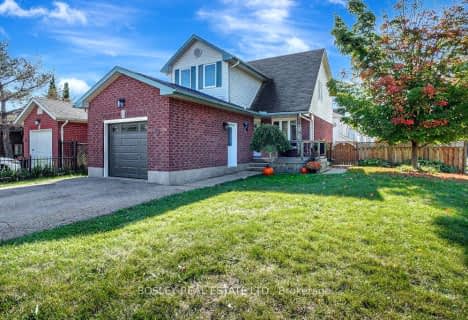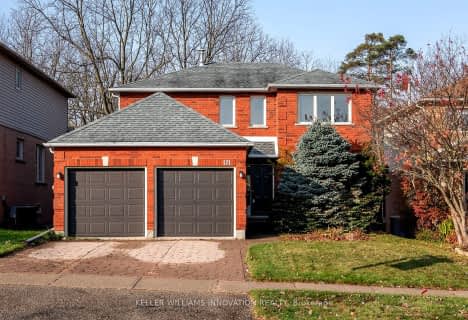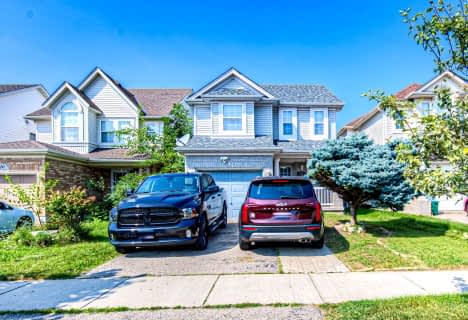Car-Dependent
- Almost all errands require a car.
Somewhat Bikeable
- Most errands require a car.

Mackenzie King Public School
Elementary: PublicLexington Public School
Elementary: PublicBridgeport Public School
Elementary: PublicMillen Woods Public School
Elementary: PublicSt Matthew Catholic Elementary School
Elementary: CatholicSt Luke Catholic Elementary School
Elementary: CatholicRosemount - U Turn School
Secondary: PublicKitchener Waterloo Collegiate and Vocational School
Secondary: PublicBluevale Collegiate Institute
Secondary: PublicEastwood Collegiate Institute
Secondary: PublicGrand River Collegiate Institute
Secondary: PublicCameron Heights Collegiate Institute
Secondary: Public-
Kiwanis dog park
Kitchener ON 1.18km -
Angler Way Park
Waterloo ON 3.25km -
Remembrance Day Ceremonies Kitchener
Kitchener ON 3.96km
-
BMO Bank of Montreal
425 University Ave E, Waterloo ON N2K 4C9 3km -
Scotiabank
504 Lancaster St W, Kitchener ON N2K 1L9 3.72km -
TD Bank Financial Group
871 Victoria St N, Kitchener ON N2B 3S4 4.67km












