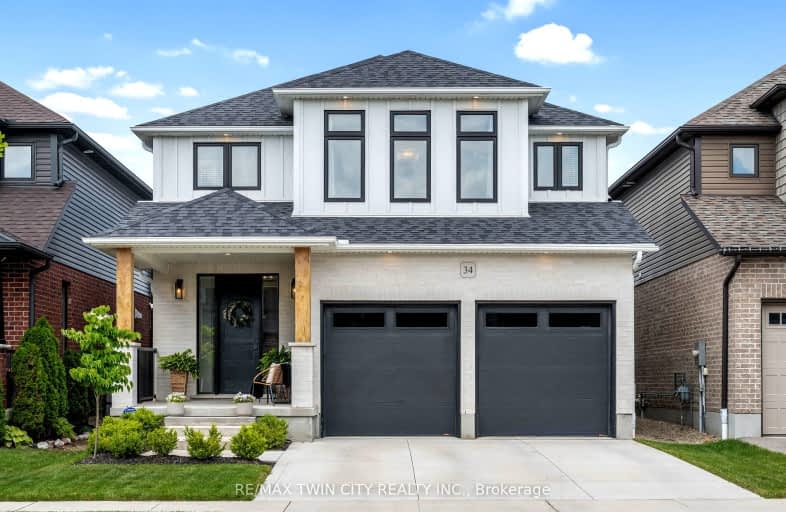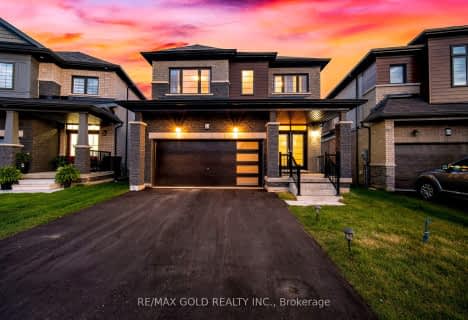Car-Dependent
- Almost all errands require a car.
Somewhat Bikeable
- Most errands require a car.

Chicopee Hills Public School
Elementary: PublicSt Boniface Catholic Elementary School
Elementary: CatholicMackenzie King Public School
Elementary: PublicLackner Woods Public School
Elementary: PublicBreslau Public School
Elementary: PublicSaint John Paul II Catholic Elementary School
Elementary: CatholicRosemount - U Turn School
Secondary: PublicÉSC Père-René-de-Galinée
Secondary: CatholicEastwood Collegiate Institute
Secondary: PublicGrand River Collegiate Institute
Secondary: PublicSt Mary's High School
Secondary: CatholicCameron Heights Collegiate Institute
Secondary: Public-
Westchester Park
Kitchener ON N2B 3M8 4.26km -
Bechtel leash-free dog park
Bridge St, Kitchener ON 7.3km -
Ashlinn O'Marra
50 Merner Ave, Kitchener ON N2H 1X2 7.4km
-
CIBC
1020 Ottawa St N (at River Rd), Kitchener ON N2A 3Z3 5.79km -
Scotiabank
501 Krug St (Krug St.), Kitchener ON N2B 1L3 6.42km -
BMO Bank of Montreal
508 Riverbend Dr, Kitchener ON N2K 3S2 6.68km
- 4 bath
- 4 bed
- 2000 sqft
71 Hopewell Crossing Drive, Woolwich, Ontario • N0B 1M0 • Woolwich












