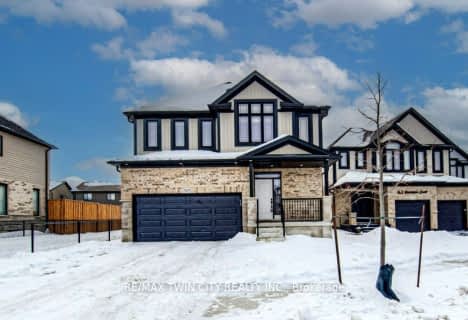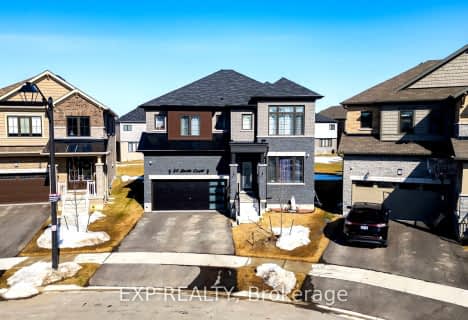
Chicopee Hills Public School
Elementary: Public
4.51 km
Mackenzie King Public School
Elementary: Public
3.79 km
Canadian Martyrs Catholic Elementary School
Elementary: Catholic
3.93 km
Lackner Woods Public School
Elementary: Public
3.75 km
Breslau Public School
Elementary: Public
1.00 km
Saint John Paul II Catholic Elementary School
Elementary: Catholic
4.04 km
Rosemount - U Turn School
Secondary: Public
4.71 km
ÉSC Père-René-de-Galinée
Secondary: Catholic
7.12 km
Eastwood Collegiate Institute
Secondary: Public
6.60 km
Grand River Collegiate Institute
Secondary: Public
3.88 km
St Mary's High School
Secondary: Catholic
8.81 km
Cameron Heights Collegiate Institute
Secondary: Public
7.41 km












