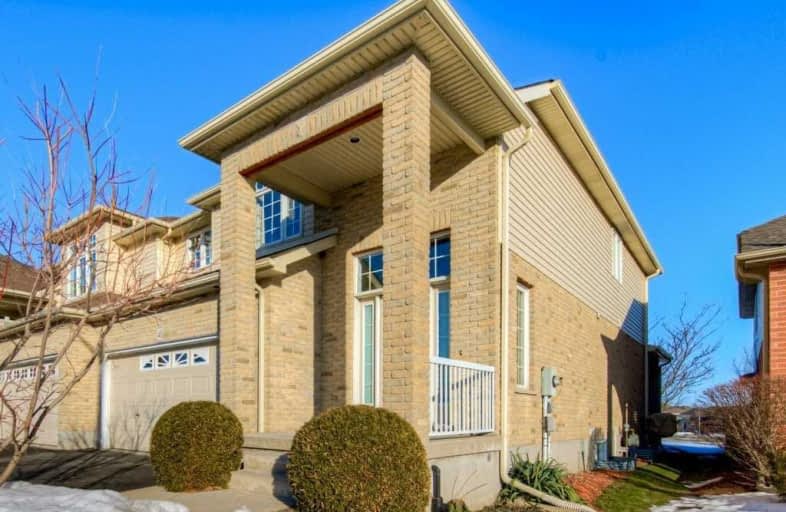
Chicopee Hills Public School
Elementary: Public
4.70 km
Mackenzie King Public School
Elementary: Public
3.72 km
Canadian Martyrs Catholic Elementary School
Elementary: Catholic
3.89 km
Lackner Woods Public School
Elementary: Public
3.92 km
Breslau Public School
Elementary: Public
1.07 km
Saint John Paul II Catholic Elementary School
Elementary: Catholic
4.25 km
Rosemount - U Turn School
Secondary: Public
4.62 km
ÉSC Père-René-de-Galinée
Secondary: Catholic
7.40 km
Eastwood Collegiate Institute
Secondary: Public
6.61 km
Grand River Collegiate Institute
Secondary: Public
3.91 km
St Mary's High School
Secondary: Catholic
8.86 km
Cameron Heights Collegiate Institute
Secondary: Public
7.35 km









