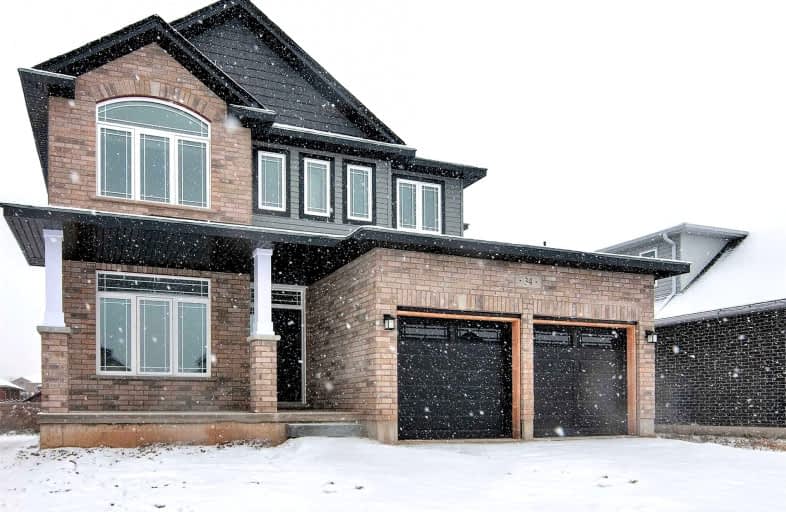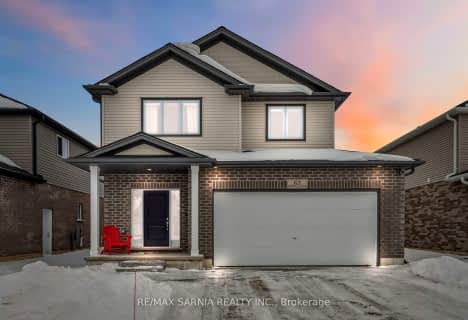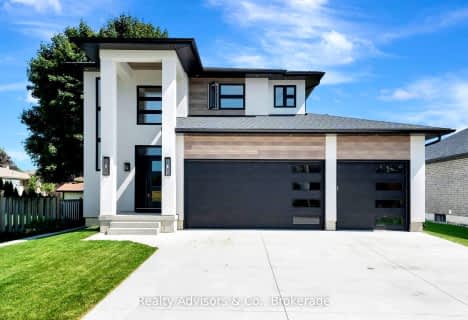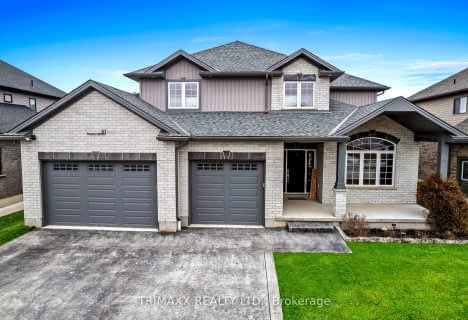
A J Baker Public School
Elementary: Public
10.28 km
St David Separate School
Elementary: Catholic
8.55 km
Thamesford Public School
Elementary: Public
1.72 km
River Heights School
Elementary: Public
7.92 km
Northdale Central Public School
Elementary: Public
8.78 km
Laurie Hawkins Public School
Elementary: Public
8.85 km
Robarts Provincial School for the Deaf
Secondary: Provincial
17.18 km
Robarts/Amethyst Demonstration Secondary School
Secondary: Provincial
17.18 km
Lord Dorchester Secondary School
Secondary: Public
8.29 km
Ingersoll District Collegiate Institute
Secondary: Public
9.29 km
John Paul II Catholic Secondary School
Secondary: Catholic
17.21 km
Clarke Road Secondary School
Secondary: Public
14.75 km








