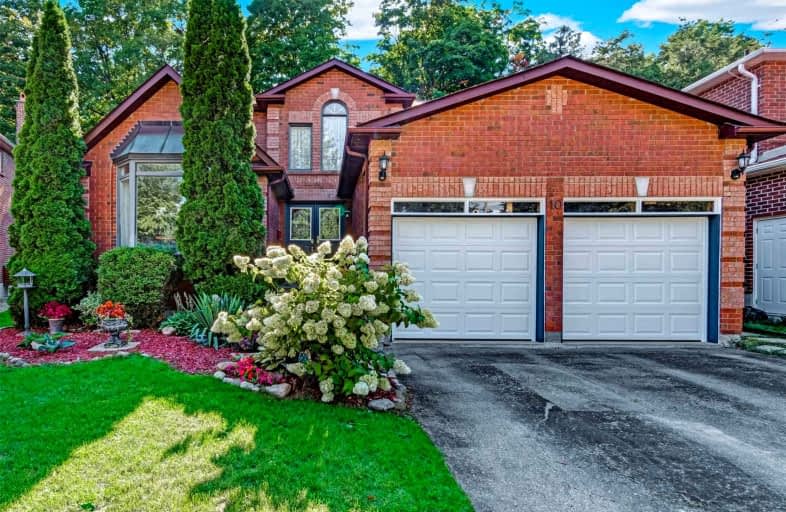
Lester B Pearson Public School
Elementary: Public
0.76 km
Westney Heights Public School
Elementary: Public
0.53 km
Lincoln Alexander Public School
Elementary: Public
1.20 km
Alexander Graham Bell Public School
Elementary: Public
0.44 km
Vimy Ridge Public School
Elementary: Public
1.22 km
St Patrick Catholic School
Elementary: Catholic
0.38 km
École secondaire Ronald-Marion
Secondary: Public
2.33 km
Archbishop Denis O'Connor Catholic High School
Secondary: Catholic
2.75 km
Notre Dame Catholic Secondary School
Secondary: Catholic
2.66 km
Ajax High School
Secondary: Public
3.99 km
J Clarke Richardson Collegiate
Secondary: Public
2.66 km
Pickering High School
Secondary: Public
1.23 km













