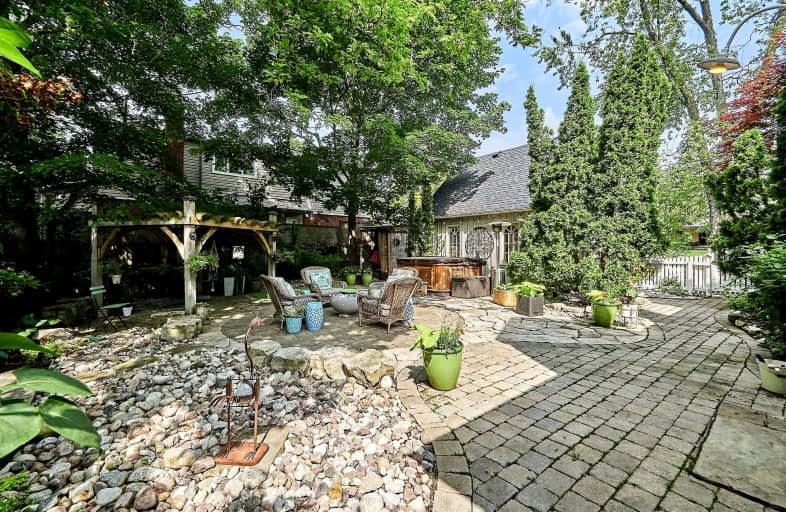Car-Dependent
- Most errands require a car.
44
/100
Good Transit
- Some errands can be accomplished by public transportation.
51
/100
Somewhat Bikeable
- Most errands require a car.
39
/100

St Francis de Sales Catholic School
Elementary: Catholic
0.46 km
Lincoln Avenue Public School
Elementary: Public
0.27 km
Westney Heights Public School
Elementary: Public
1.17 km
Lincoln Alexander Public School
Elementary: Public
0.28 km
Alexander Graham Bell Public School
Elementary: Public
1.53 km
St Patrick Catholic School
Elementary: Catholic
1.24 km
École secondaire Ronald-Marion
Secondary: Public
2.13 km
Archbishop Denis O'Connor Catholic High School
Secondary: Catholic
2.67 km
Notre Dame Catholic Secondary School
Secondary: Catholic
3.77 km
Ajax High School
Secondary: Public
3.41 km
J Clarke Richardson Collegiate
Secondary: Public
3.74 km
Pickering High School
Secondary: Public
0.38 km
-
John A. Murray Park
Ajax ON 4.41km -
Ajax Rotary Park
177 Lake Drwy W (Bayly), Ajax ON L1S 7J1 4.57km -
Ajax Waterfront
5.39km
-
TD Bank Financial Group
75 Bayly St W (Bayly and Harwood), Ajax ON L1S 7K7 2.95km -
RBC Royal Bank
320 Harwood Ave S (Hardwood And Bayly), Ajax ON L1S 2J1 3.04km -
RBC Royal Bank
955 Westney Rd S (at Monarch), Ajax ON L1S 3K7 4.02km













