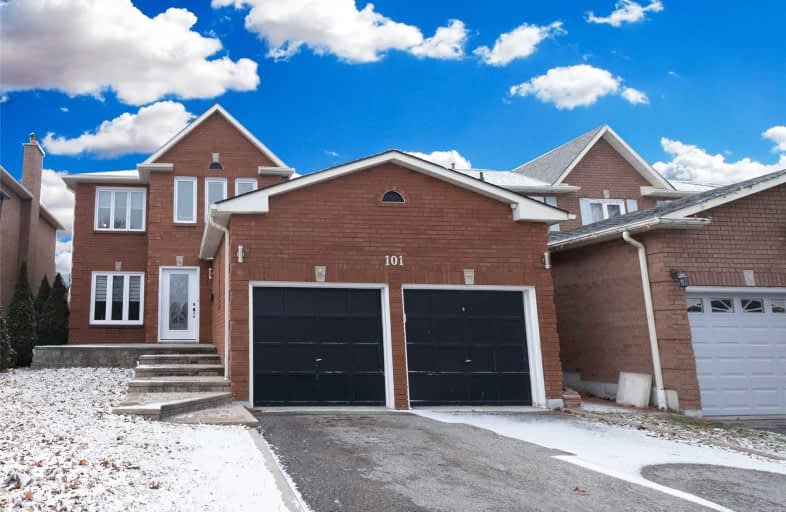
Lincoln Avenue Public School
Elementary: Public
1.30 km
Westney Heights Public School
Elementary: Public
0.81 km
Lincoln Alexander Public School
Elementary: Public
0.89 km
Eagle Ridge Public School
Elementary: Public
0.86 km
Alexander Graham Bell Public School
Elementary: Public
0.46 km
St Patrick Catholic School
Elementary: Catholic
0.17 km
École secondaire Ronald-Marion
Secondary: Public
1.90 km
Archbishop Denis O'Connor Catholic High School
Secondary: Catholic
3.01 km
Notre Dame Catholic Secondary School
Secondary: Catholic
3.10 km
Pine Ridge Secondary School
Secondary: Public
3.57 km
J Clarke Richardson Collegiate
Secondary: Public
3.10 km
Pickering High School
Secondary: Public
0.88 km










