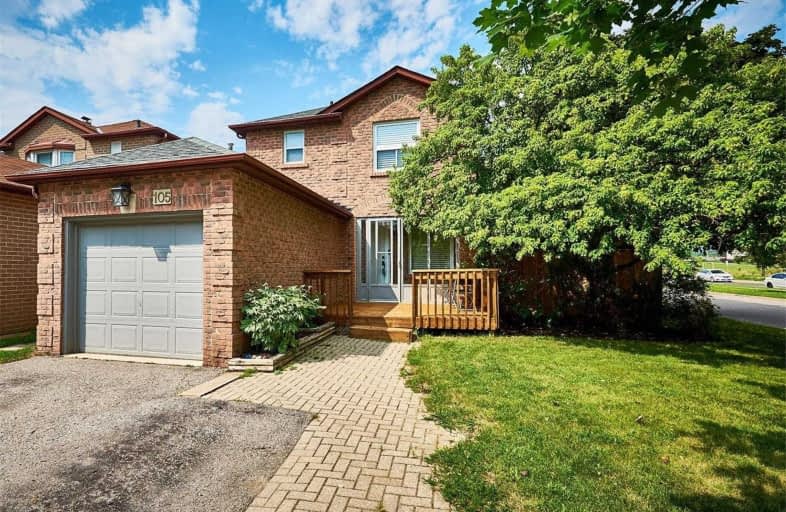
ÉÉC Notre-Dame-de-la-Jeunesse-Ajax
Elementary: Catholic
1.08 km
Dr Roberta Bondar Public School
Elementary: Public
0.92 km
Applecroft Public School
Elementary: Public
0.59 km
Lester B Pearson Public School
Elementary: Public
0.83 km
Westney Heights Public School
Elementary: Public
0.52 km
St Jude Catholic School
Elementary: Catholic
0.49 km
École secondaire Ronald-Marion
Secondary: Public
3.17 km
Archbishop Denis O'Connor Catholic High School
Secondary: Catholic
1.72 km
Notre Dame Catholic Secondary School
Secondary: Catholic
2.45 km
Ajax High School
Secondary: Public
3.03 km
J Clarke Richardson Collegiate
Secondary: Public
2.40 km
Pickering High School
Secondary: Public
1.61 km














