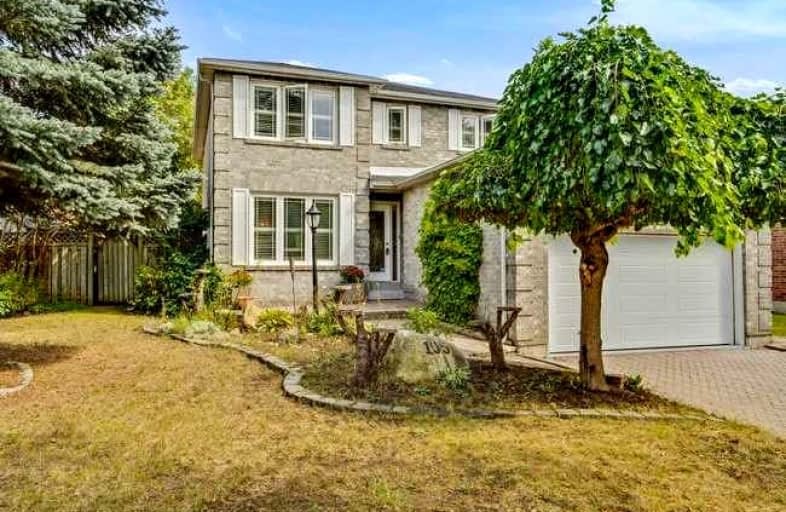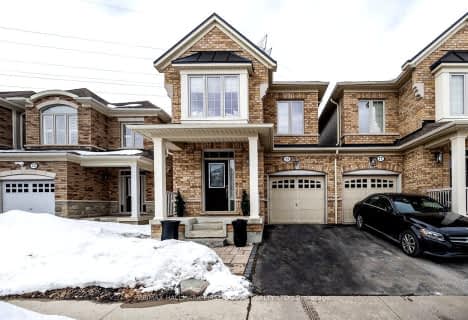
Lester B Pearson Public School
Elementary: Public
0.54 km
Westney Heights Public School
Elementary: Public
0.95 km
Alexander Graham Bell Public School
Elementary: Public
0.71 km
Vimy Ridge Public School
Elementary: Public
0.58 km
Nottingham Public School
Elementary: Public
1.03 km
St Patrick Catholic School
Elementary: Catholic
0.89 km
École secondaire Ronald-Marion
Secondary: Public
2.75 km
Archbishop Denis O'Connor Catholic High School
Secondary: Catholic
2.90 km
Notre Dame Catholic Secondary School
Secondary: Catholic
2.13 km
Ajax High School
Secondary: Public
4.30 km
J Clarke Richardson Collegiate
Secondary: Public
2.14 km
Pickering High School
Secondary: Public
1.87 km














