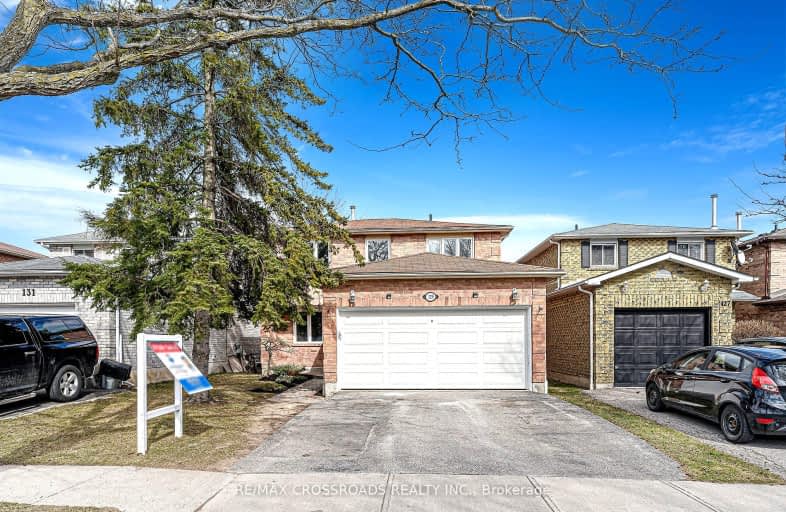Somewhat Walkable
- Some errands can be accomplished on foot.
54
/100
Some Transit
- Most errands require a car.
39
/100
Somewhat Bikeable
- Most errands require a car.
37
/100

Lester B Pearson Public School
Elementary: Public
0.48 km
Westney Heights Public School
Elementary: Public
0.53 km
Alexander Graham Bell Public School
Elementary: Public
0.61 km
Vimy Ridge Public School
Elementary: Public
1.01 km
Nottingham Public School
Elementary: Public
1.42 km
St Patrick Catholic School
Elementary: Catholic
0.65 km
École secondaire Ronald-Marion
Secondary: Public
2.60 km
Archbishop Denis O'Connor Catholic High School
Secondary: Catholic
2.63 km
Notre Dame Catholic Secondary School
Secondary: Catholic
2.38 km
Ajax High School
Secondary: Public
3.95 km
J Clarke Richardson Collegiate
Secondary: Public
2.37 km
Pickering High School
Secondary: Public
1.49 km
-
Whitby Soccer Dome
695 ROSSLAND Rd W, Whitby ON 7.15km -
Country Lane Park
Whitby ON 7.47km -
Central Park
Michael Blvd, Whitby ON 7.62km
-
TD Bank Financial Group
15 Westney Rd N (Kingston Rd), Ajax ON L1T 1P4 1.42km -
Meridian Credit Union ATM
1550 Kingston Rd, Pickering ON L1V 1C3 3.79km -
CIBC
1895 Glenanna Rd (at Kingston Rd.), Pickering ON L1V 7K1 4.57km














