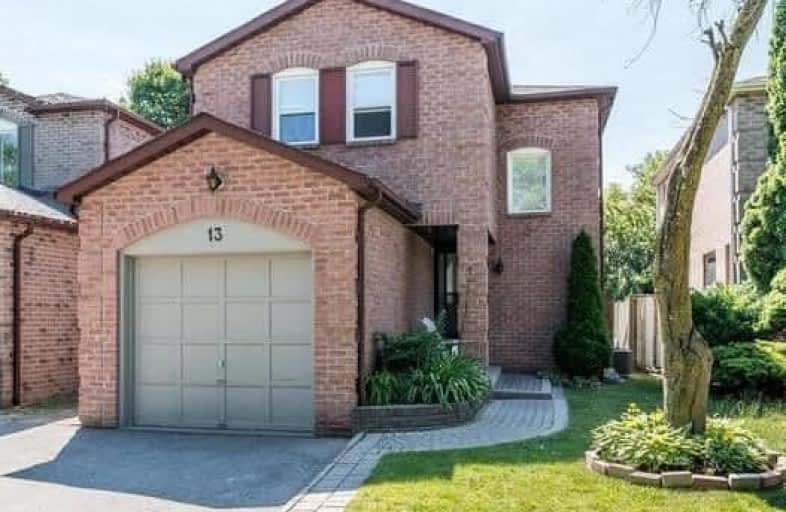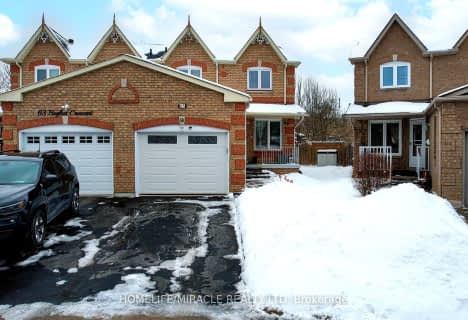
Applecroft Public School
Elementary: Public
0.92 km
Lester B Pearson Public School
Elementary: Public
0.50 km
Westney Heights Public School
Elementary: Public
0.22 km
St Jude Catholic School
Elementary: Catholic
0.80 km
St Catherine of Siena Catholic School
Elementary: Catholic
1.04 km
St Patrick Catholic School
Elementary: Catholic
0.92 km
École secondaire Ronald-Marion
Secondary: Public
2.83 km
Archbishop Denis O'Connor Catholic High School
Secondary: Catholic
2.20 km
Notre Dame Catholic Secondary School
Secondary: Catholic
2.39 km
Ajax High School
Secondary: Public
3.51 km
J Clarke Richardson Collegiate
Secondary: Public
2.36 km
Pickering High School
Secondary: Public
1.45 km














