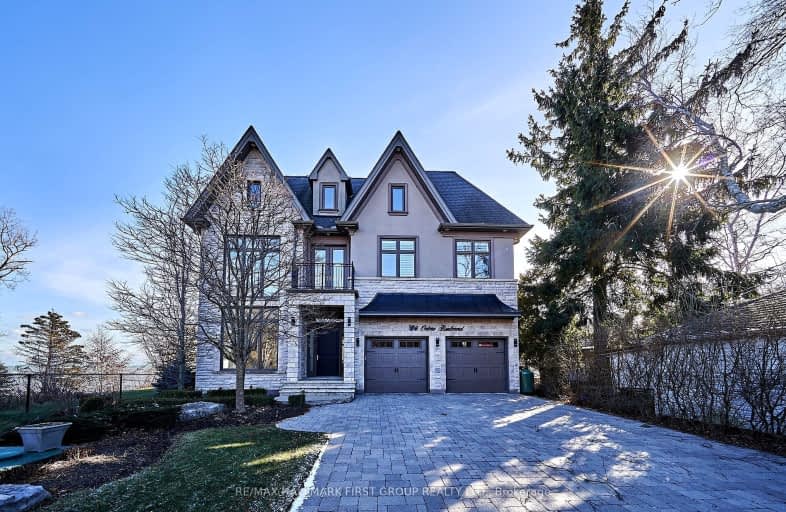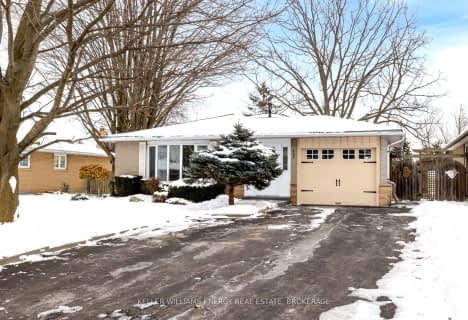Car-Dependent
- Almost all errands require a car.
Minimal Transit
- Almost all errands require a car.
Somewhat Bikeable
- Most errands require a car.

St Marguerite d'Youville Catholic School
Elementary: CatholicSt James Catholic School
Elementary: CatholicWest Lynde Public School
Elementary: PublicWhitby Shores P.S. Public School
Elementary: PublicSouthwood Park Public School
Elementary: PublicCarruthers Creek Public School
Elementary: PublicArchbishop Denis O'Connor Catholic High School
Secondary: CatholicHenry Street High School
Secondary: PublicAll Saints Catholic Secondary School
Secondary: CatholicAnderson Collegiate and Vocational Institute
Secondary: PublicDonald A Wilson Secondary School
Secondary: PublicAjax High School
Secondary: Public-
Ajax Waterfront
2.36km -
Central Park
Michael Blvd, Whitby ON 4.54km -
Whitby Soccer Dome
695 Rossland Rd W, Whitby ON L1R 2P2 6.61km
-
Scotiabank
601 Victoria St W (Whitby Shores Shoppjng Centre), Whitby ON L1N 0E4 3.71km -
BMO Bank of Montreal
150 Kingston Rd E, Ajax ON L1Z 1E5 4.99km -
Scotiabank
309 Dundas St W, Whitby ON L1N 2M6 5.53km










