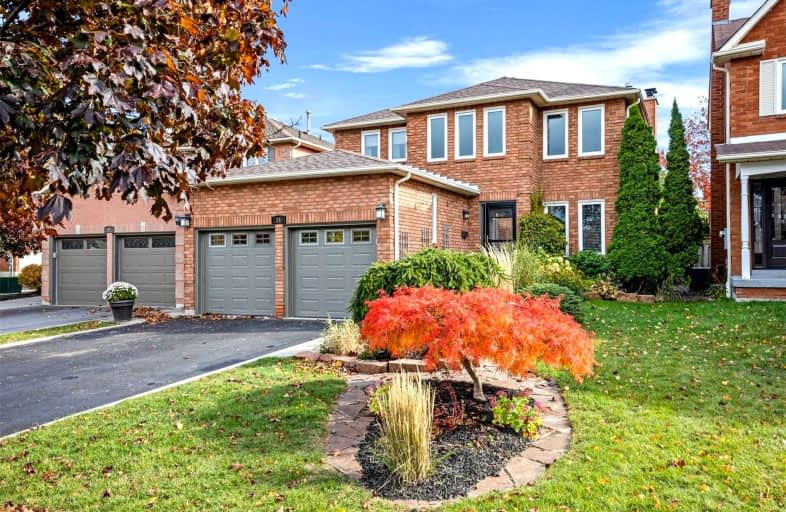
Lincoln Avenue Public School
Elementary: Public
1.22 km
Westney Heights Public School
Elementary: Public
0.69 km
Lincoln Alexander Public School
Elementary: Public
0.85 km
Eagle Ridge Public School
Elementary: Public
0.96 km
Alexander Graham Bell Public School
Elementary: Public
0.53 km
St Patrick Catholic School
Elementary: Catholic
0.25 km
École secondaire Ronald-Marion
Secondary: Public
2.00 km
Archbishop Denis O'Connor Catholic High School
Secondary: Catholic
2.88 km
Notre Dame Catholic Secondary School
Secondary: Catholic
3.06 km
Pine Ridge Secondary School
Secondary: Public
3.66 km
J Clarke Richardson Collegiate
Secondary: Public
3.05 km
Pickering High School
Secondary: Public
0.86 km













