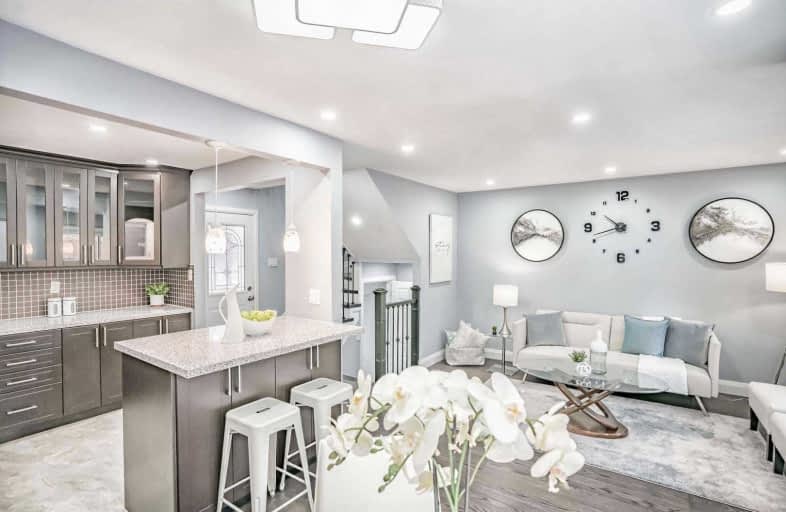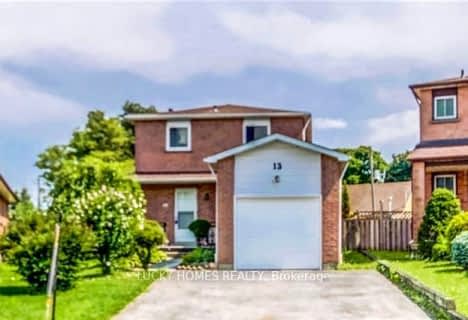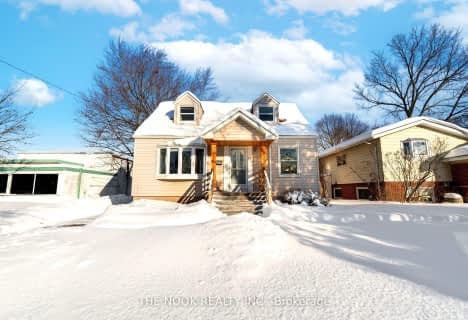
Lester B Pearson Public School
Elementary: Public
0.46 km
Westney Heights Public School
Elementary: Public
0.43 km
St Catherine of Siena Catholic School
Elementary: Catholic
1.11 km
Alexander Graham Bell Public School
Elementary: Public
0.69 km
Vimy Ridge Public School
Elementary: Public
1.09 km
St Patrick Catholic School
Elementary: Catholic
0.69 km
École secondaire Ronald-Marion
Secondary: Public
2.64 km
Archbishop Denis O'Connor Catholic High School
Secondary: Catholic
2.53 km
Notre Dame Catholic Secondary School
Secondary: Catholic
2.39 km
Ajax High School
Secondary: Public
3.85 km
J Clarke Richardson Collegiate
Secondary: Public
2.38 km
Pickering High School
Secondary: Public
1.45 km













