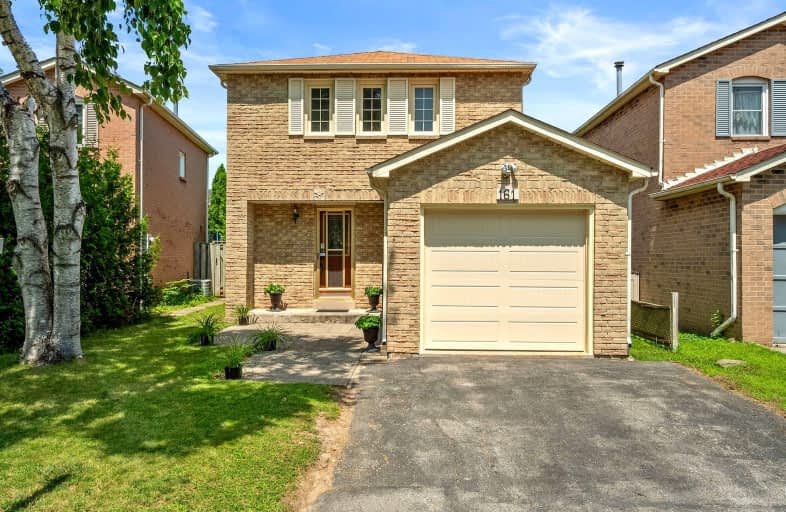Somewhat Walkable
- Some errands can be accomplished on foot.
53
/100
Some Transit
- Most errands require a car.
38
/100
Somewhat Bikeable
- Most errands require a car.
39
/100

Lester B Pearson Public School
Elementary: Public
0.36 km
Westney Heights Public School
Elementary: Public
0.65 km
Alexander Graham Bell Public School
Elementary: Public
0.71 km
Vimy Ridge Public School
Elementary: Public
0.86 km
Nottingham Public School
Elementary: Public
1.25 km
St Patrick Catholic School
Elementary: Catholic
0.80 km
École secondaire Ronald-Marion
Secondary: Public
2.74 km
Archbishop Denis O'Connor Catholic High School
Secondary: Catholic
2.64 km
Notre Dame Catholic Secondary School
Secondary: Catholic
2.21 km
Ajax High School
Secondary: Public
4.01 km
J Clarke Richardson Collegiate
Secondary: Public
2.21 km
Pickering High School
Secondary: Public
1.67 km














