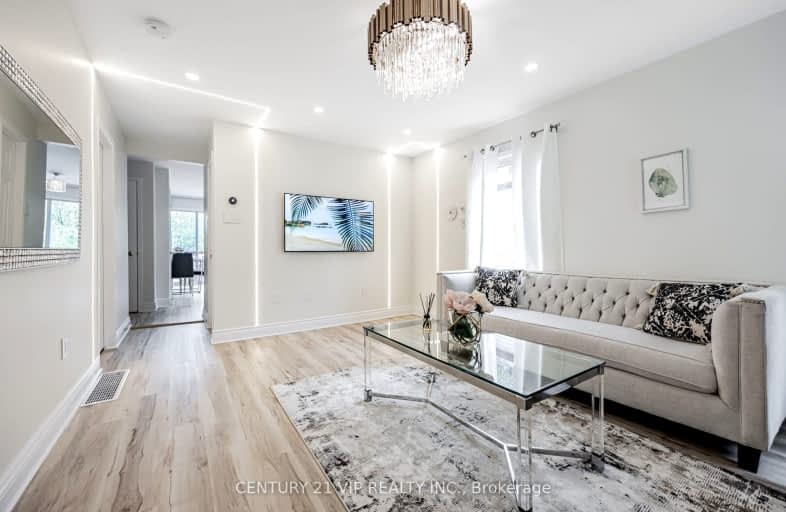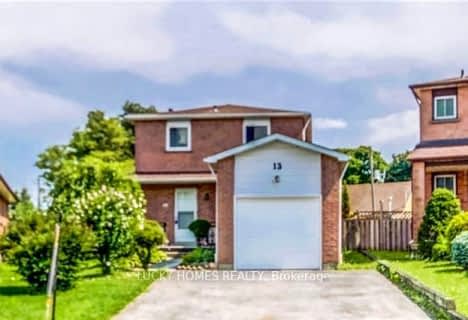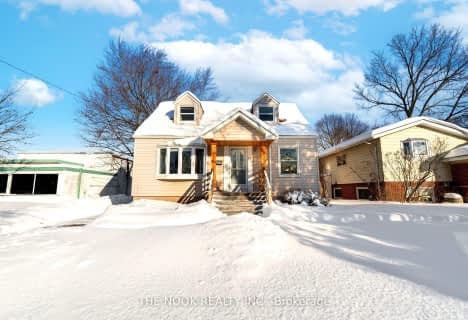Somewhat Walkable
- Some errands can be accomplished on foot.
52
/100
Some Transit
- Most errands require a car.
49
/100
Somewhat Bikeable
- Most errands require a car.
43
/100

Lord Elgin Public School
Elementary: Public
0.33 km
ÉÉC Notre-Dame-de-la-Jeunesse-Ajax
Elementary: Catholic
1.11 km
Applecroft Public School
Elementary: Public
1.43 km
Terry Fox Public School
Elementary: Public
1.67 km
St Bernadette Catholic School
Elementary: Catholic
1.53 km
Cadarackque Public School
Elementary: Public
1.19 km
École secondaire Ronald-Marion
Secondary: Public
4.56 km
Archbishop Denis O'Connor Catholic High School
Secondary: Catholic
0.26 km
Notre Dame Catholic Secondary School
Secondary: Catholic
3.16 km
Ajax High School
Secondary: Public
1.51 km
J Clarke Richardson Collegiate
Secondary: Public
3.06 km
Pickering High School
Secondary: Public
2.82 km
-
Ajax Rotary Park
177 Lake Drwy W (Bayly), Ajax ON L1S 7J1 4.39km -
Creekside Park
2545 William Jackson Dr (At Liatris Dr.), Pickering ON L1X 0C3 5.54km -
Whitby Soccer Dome
Whitby ON 6.04km
-
RBC Royal Bank
320 Harwood Ave S (Hardwood And Bayly), Ajax ON L1S 2J1 1.38km -
RBC Royal Bank
955 Westney Rd S (at Monarch), Ajax ON L1S 3K7 2.83km -
TD Bank Financial Group
83 Williamson Dr W (Westney Road), Ajax ON L1T 0K9 3.53km














