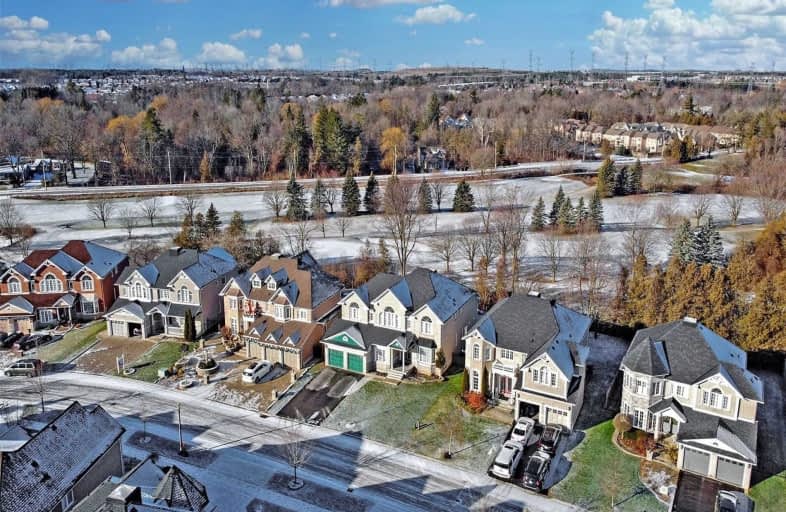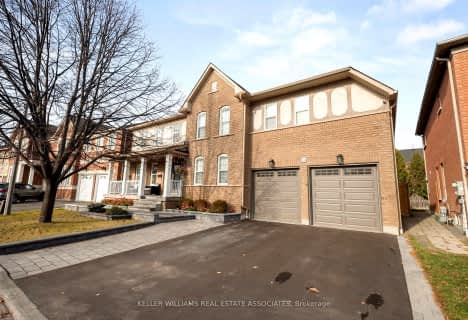
École élémentaire École intermédiaire Ronald-Marion
Elementary: Public
1.04 km
École élémentaire Ronald-Marion
Elementary: Public
0.93 km
Eagle Ridge Public School
Elementary: Public
0.18 km
St Wilfrid Catholic School
Elementary: Catholic
1.04 km
Alexander Graham Bell Public School
Elementary: Public
1.11 km
St Patrick Catholic School
Elementary: Catholic
1.01 km
École secondaire Ronald-Marion
Secondary: Public
0.94 km
Archbishop Denis O'Connor Catholic High School
Secondary: Catholic
3.93 km
Notre Dame Catholic Secondary School
Secondary: Catholic
3.94 km
Pine Ridge Secondary School
Secondary: Public
2.65 km
J Clarke Richardson Collegiate
Secondary: Public
3.96 km
Pickering High School
Secondary: Public
1.14 km









