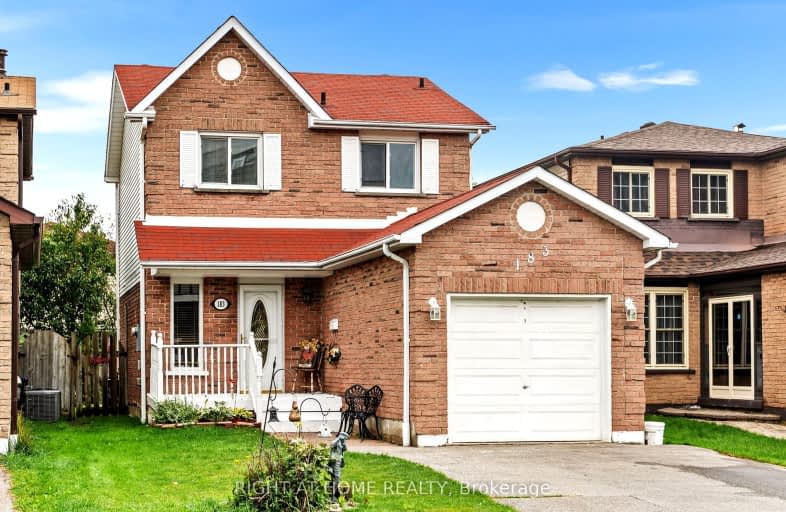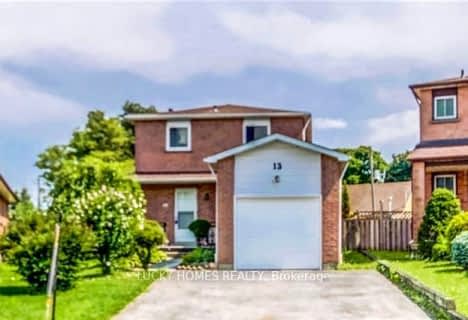Very Walkable
- Most errands can be accomplished on foot.
78
/100
Some Transit
- Most errands require a car.
48
/100
Somewhat Bikeable
- Most errands require a car.
42
/100

Lord Elgin Public School
Elementary: Public
0.88 km
Applecroft Public School
Elementary: Public
1.66 km
Terry Fox Public School
Elementary: Public
1.66 km
Bolton C Falby Public School
Elementary: Public
1.93 km
St Bernadette Catholic School
Elementary: Catholic
1.69 km
Cadarackque Public School
Elementary: Public
0.61 km
Archbishop Denis O'Connor Catholic High School
Secondary: Catholic
0.35 km
Donald A Wilson Secondary School
Secondary: Public
5.59 km
Notre Dame Catholic Secondary School
Secondary: Catholic
3.04 km
Ajax High School
Secondary: Public
1.60 km
J Clarke Richardson Collegiate
Secondary: Public
2.93 km
Pickering High School
Secondary: Public
3.34 km
-
Ajax Rotary Park
177 Lake Drwy W (Bayly), Ajax ON L1S 7J1 4.76km -
Kinsmen Park
Sandy Beach Rd, Pickering ON 6.28km -
Kiwanis Heydenshore Park
Whitby ON L1N 0C1 7.65km
-
BMO Bank of Montreal
955 Westney Rd S, Ajax ON L1S 3K7 3.02km -
BMO Bank of Montreal
1360 Kingston Rd (Hwy 2 & Glenanna Road), Pickering ON L1V 3B4 6.21km -
RBC Royal Bank
480 Taunton Rd E (Baldwin), Whitby ON L1N 5R5 8.03km












