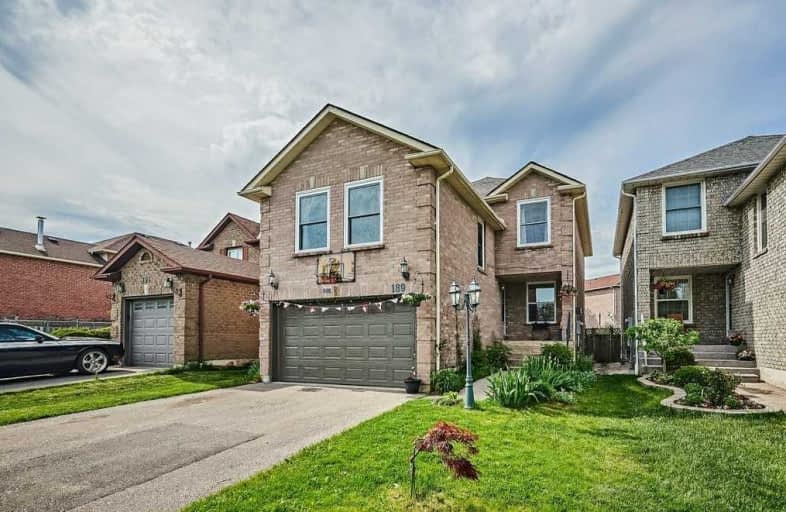
Lester B Pearson Public School
Elementary: Public
0.49 km
Westney Heights Public School
Elementary: Public
0.67 km
Alexander Graham Bell Public School
Elementary: Public
0.58 km
Vimy Ridge Public School
Elementary: Public
0.88 km
Nottingham Public School
Elementary: Public
1.31 km
St Patrick Catholic School
Elementary: Catholic
0.68 km
École secondaire Ronald-Marion
Secondary: Public
2.61 km
Archbishop Denis O'Connor Catholic High School
Secondary: Catholic
2.74 km
Notre Dame Catholic Secondary School
Secondary: Catholic
2.32 km
Ajax High School
Secondary: Public
4.08 km
J Clarke Richardson Collegiate
Secondary: Public
2.32 km
Pickering High School
Secondary: Public
1.59 km














