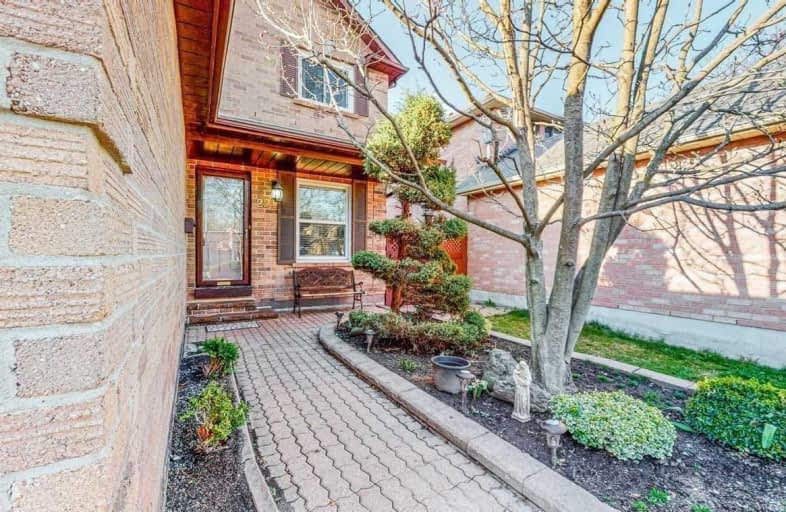
St Francis de Sales Catholic School
Elementary: Catholic
1.08 km
Lincoln Avenue Public School
Elementary: Public
0.66 km
ÉÉC Notre-Dame-de-la-Jeunesse-Ajax
Elementary: Catholic
0.82 km
Westney Heights Public School
Elementary: Public
0.73 km
Lincoln Alexander Public School
Elementary: Public
0.92 km
Roland Michener Public School
Elementary: Public
0.73 km
École secondaire Ronald-Marion
Secondary: Public
2.74 km
Archbishop Denis O'Connor Catholic High School
Secondary: Catholic
1.99 km
Notre Dame Catholic Secondary School
Secondary: Catholic
3.19 km
Ajax High School
Secondary: Public
2.95 km
J Clarke Richardson Collegiate
Secondary: Public
3.14 km
Pickering High School
Secondary: Public
1.02 km














