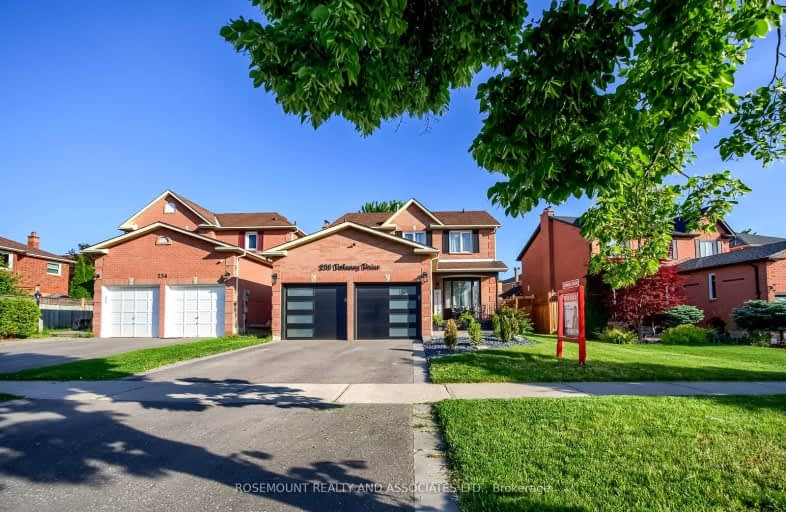Car-Dependent
- Most errands require a car.
49
/100
Some Transit
- Most errands require a car.
35
/100
Somewhat Bikeable
- Most errands require a car.
42
/100

Lester B Pearson Public School
Elementary: Public
0.92 km
Westney Heights Public School
Elementary: Public
0.81 km
Lincoln Alexander Public School
Elementary: Public
1.30 km
Alexander Graham Bell Public School
Elementary: Public
0.17 km
Vimy Ridge Public School
Elementary: Public
1.15 km
St Patrick Catholic School
Elementary: Catholic
0.28 km
École secondaire Ronald-Marion
Secondary: Public
2.17 km
Archbishop Denis O'Connor Catholic High School
Secondary: Catholic
3.02 km
Notre Dame Catholic Secondary School
Secondary: Catholic
2.73 km
Pine Ridge Secondary School
Secondary: Public
3.88 km
J Clarke Richardson Collegiate
Secondary: Public
2.74 km
Pickering High School
Secondary: Public
1.31 km
-
East Shore Community Center
ON 5.37km -
Kinsmen Park
Sandy Beach Rd, Pickering ON 5.84km -
Baycliffe Park
67 Baycliffe Dr, Whitby ON L1P 1W7 7.26km
-
TD Bank Financial Group
15 Westney Rd N (Kingston Rd), Ajax ON L1T 1P4 1.69km -
RBC Royal Bank
320 Harwood Ave S (Hardwood And Bayly), Ajax ON L1S 2J1 3.96km -
CIBC
1895 Glenanna Rd (at Kingston Rd.), Pickering ON L1V 7K1 4.26km













