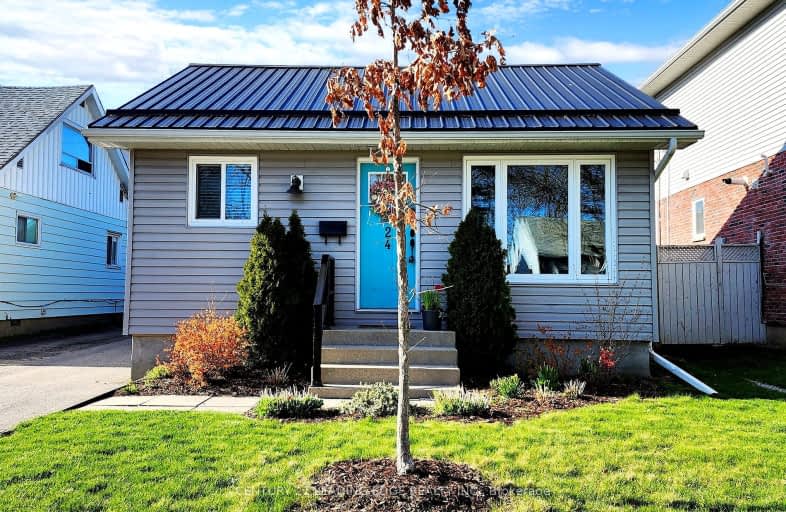
3D Walkthrough
Somewhat Walkable
- Some errands can be accomplished on foot.
56
/100
Good Transit
- Some errands can be accomplished by public transportation.
53
/100
Somewhat Bikeable
- Most errands require a car.
45
/100

Lord Elgin Public School
Elementary: Public
0.67 km
Lincoln Avenue Public School
Elementary: Public
1.47 km
ÉÉC Notre-Dame-de-la-Jeunesse-Ajax
Elementary: Catholic
0.37 km
Applecroft Public School
Elementary: Public
1.56 km
St Jude Catholic School
Elementary: Catholic
1.58 km
Roland Michener Public School
Elementary: Public
0.49 km
École secondaire Ronald-Marion
Secondary: Public
3.83 km
Archbishop Denis O'Connor Catholic High School
Secondary: Catholic
1.16 km
Notre Dame Catholic Secondary School
Secondary: Catholic
3.57 km
Ajax High School
Secondary: Public
1.76 km
J Clarke Richardson Collegiate
Secondary: Public
3.49 km
Pickering High School
Secondary: Public
2.07 km
-
Ajax Waterfront
3.92km -
Kinsmen Park
Sandy Beach Rd, Pickering ON 4.9km -
Central Park
Michael Blvd, Whitby ON 6.64km
-
JMS Atms Inc
71 Old Kingston Rd, Ajax ON L1T 3A6 2.1km -
CIBC
1895 Glenanna Rd (at Kingston Rd.), Pickering ON L1V 7K1 4.58km -
Scotiabank
936 Liverpool Rd, Pickering ON L1W 1S7 5.14km




