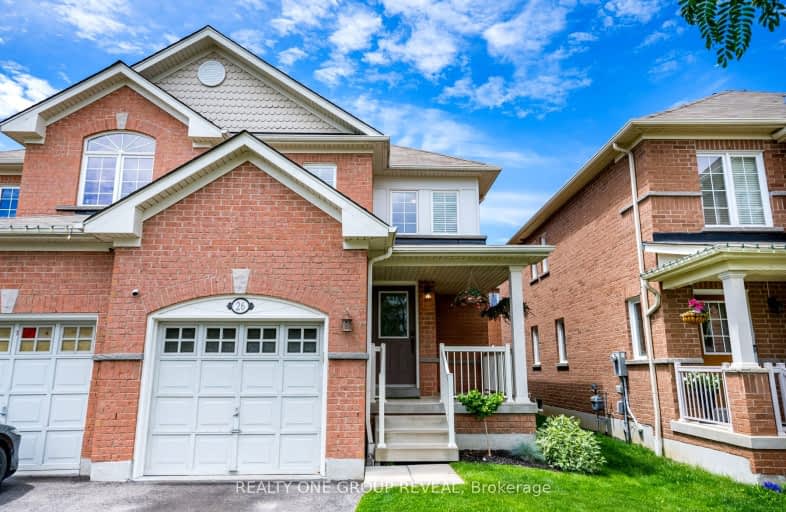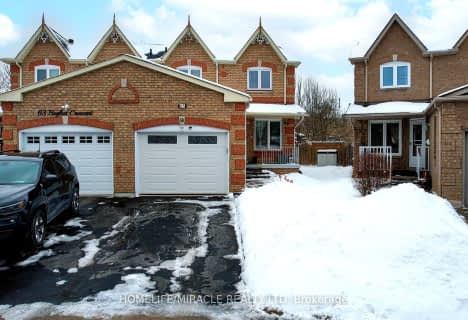Somewhat Walkable
- Some errands can be accomplished on foot.
59
/100
Some Transit
- Most errands require a car.
39
/100
Bikeable
- Some errands can be accomplished on bike.
53
/100

Lord Elgin Public School
Elementary: Public
1.60 km
Bolton C Falby Public School
Elementary: Public
1.04 km
St Bernadette Catholic School
Elementary: Catholic
0.85 km
Cadarackque Public School
Elementary: Public
1.34 km
Southwood Park Public School
Elementary: Public
1.71 km
Carruthers Creek Public School
Elementary: Public
1.13 km
Archbishop Denis O'Connor Catholic High School
Secondary: Catholic
1.29 km
Donald A Wilson Secondary School
Secondary: Public
6.02 km
Notre Dame Catholic Secondary School
Secondary: Catholic
4.19 km
Ajax High School
Secondary: Public
0.67 km
J Clarke Richardson Collegiate
Secondary: Public
4.08 km
Pickering High School
Secondary: Public
3.97 km
-
Ajax Waterfront
2.67km -
Whitby Soccer Dome
695 ROSSLAND Rd W, Whitby ON 5.9km -
Kinsmen Park
Sandy Beach Rd, Pickering ON 6km
-
President's Choice Financial Pavilion and ATM
30 Kingston Rd W, Ajax ON L1T 4K8 2.18km -
TD Bank Financial Group
15 Westney Rd N (Kingston Rd), Ajax ON L1T 1P4 2.59km -
BMO Bank of Montreal
2 Westney Rd S, Ajax ON L1S 5L7 2.78km














