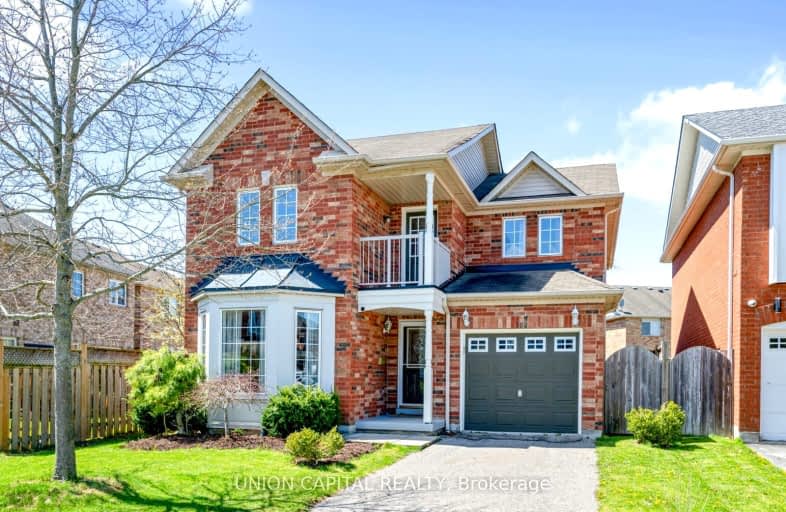Car-Dependent
- Most errands require a car.
35
/100
Some Transit
- Most errands require a car.
37
/100
Somewhat Bikeable
- Most errands require a car.
49
/100

St James Catholic School
Elementary: Catholic
2.15 km
Bolton C Falby Public School
Elementary: Public
1.04 km
St Bernadette Catholic School
Elementary: Catholic
1.03 km
Cadarackque Public School
Elementary: Public
1.99 km
Southwood Park Public School
Elementary: Public
1.20 km
Carruthers Creek Public School
Elementary: Public
0.50 km
Archbishop Denis O'Connor Catholic High School
Secondary: Catholic
2.06 km
Donald A Wilson Secondary School
Secondary: Public
6.26 km
Notre Dame Catholic Secondary School
Secondary: Catholic
4.92 km
Ajax High School
Secondary: Public
0.86 km
J Clarke Richardson Collegiate
Secondary: Public
4.81 km
Pickering High School
Secondary: Public
4.60 km
-
Ajax Rotary Park
177 Lake Drwy W (Bayly), Ajax ON L1S 7J1 3.77km -
Central Park
Michael Blvd, Whitby ON 4.99km -
Meadows Park
5.46km
-
BMO Bank of Montreal
180 Kingston Rd E, Ajax ON L1Z 0C7 2.47km -
RBC Royal Bank
474 Bayly St W, Ajax ON L1S 4G6 2.67km -
Localcoin Bitcoin ATM - Best Way Convenience
110 Ritchie Ave, Ajax ON L1S 7G5 3.23km














