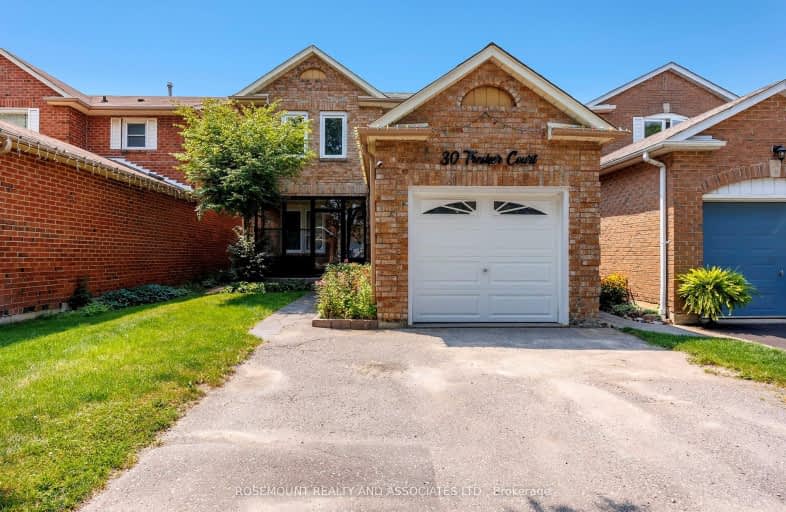Somewhat Walkable
- Some errands can be accomplished on foot.
51
/100
Some Transit
- Most errands require a car.
41
/100
Somewhat Bikeable
- Most errands require a car.
47
/100

Dr Roberta Bondar Public School
Elementary: Public
0.70 km
Applecroft Public School
Elementary: Public
0.85 km
Lester B Pearson Public School
Elementary: Public
0.12 km
Westney Heights Public School
Elementary: Public
0.72 km
St Jude Catholic School
Elementary: Catholic
0.74 km
St Catherine of Siena Catholic School
Elementary: Catholic
0.58 km
École secondaire Ronald-Marion
Secondary: Public
3.17 km
Archbishop Denis O'Connor Catholic High School
Secondary: Catholic
2.27 km
Notre Dame Catholic Secondary School
Secondary: Catholic
1.90 km
Ajax High School
Secondary: Public
3.71 km
J Clarke Richardson Collegiate
Secondary: Public
1.88 km
Pickering High School
Secondary: Public
1.93 km
-
Ajax Waterfront
5.99km -
Kinsmen Park
Sandy Beach Rd, Pickering ON 6.32km -
Kiwanis Heydenshore Park
Whitby ON L1N 0C1 9.96km
-
CIBC Cash Dispenser
2 Salem Rd S, Ajax ON L1S 7T7 2.26km -
RBC Royal Bank
480 Taunton Rd E (Baldwin), Whitby ON L1N 5R5 8.59km -
CIBC
80 Thickson Rd N, Whitby ON L1N 3R1 10.52km














