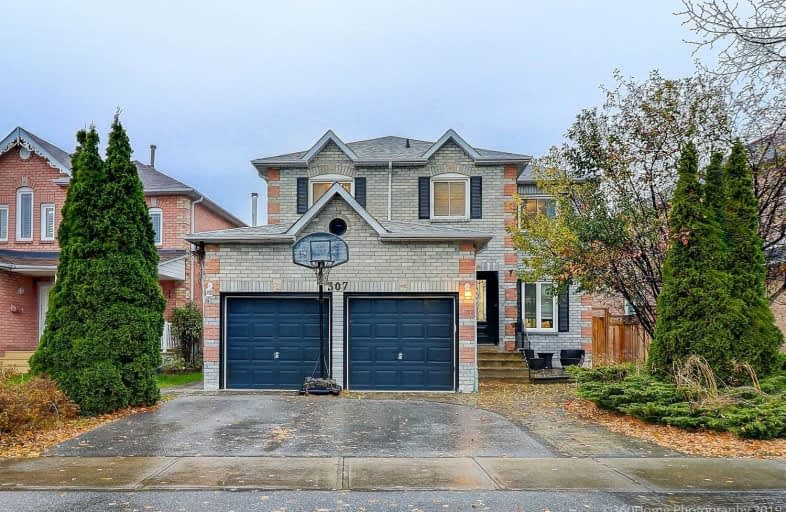
Lincoln Avenue Public School
Elementary: Public
1.42 km
Westney Heights Public School
Elementary: Public
0.92 km
Lincoln Alexander Public School
Elementary: Public
0.99 km
Eagle Ridge Public School
Elementary: Public
0.79 km
Alexander Graham Bell Public School
Elementary: Public
0.37 km
St Patrick Catholic School
Elementary: Catholic
0.12 km
École secondaire Ronald-Marion
Secondary: Public
1.83 km
Archbishop Denis O'Connor Catholic High School
Secondary: Catholic
3.13 km
Notre Dame Catholic Secondary School
Secondary: Catholic
3.12 km
Pine Ridge Secondary School
Secondary: Public
3.52 km
J Clarke Richardson Collegiate
Secondary: Public
3.13 km
Pickering High School
Secondary: Public
0.97 km






