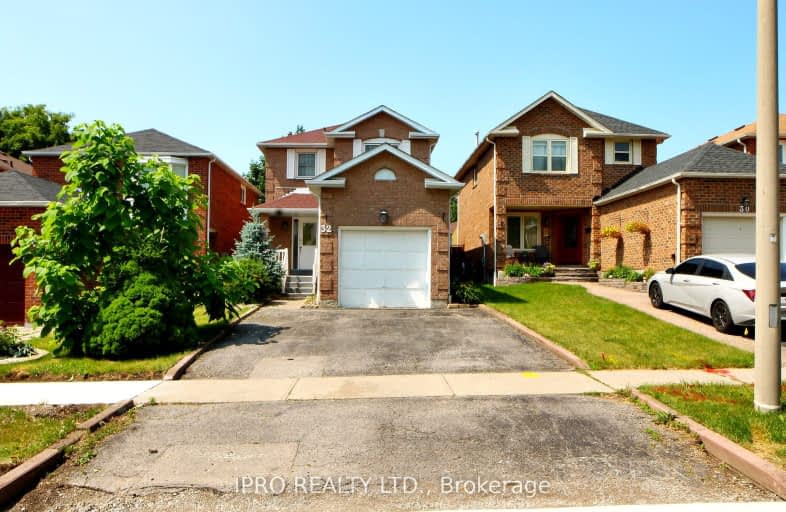
3D Walkthrough
Somewhat Walkable
- Some errands can be accomplished on foot.
62
/100
Some Transit
- Most errands require a car.
44
/100
Somewhat Bikeable
- Most errands require a car.
45
/100

Dr Roberta Bondar Public School
Elementary: Public
0.81 km
Applecroft Public School
Elementary: Public
0.70 km
Lester B Pearson Public School
Elementary: Public
0.45 km
Westney Heights Public School
Elementary: Public
0.41 km
St Jude Catholic School
Elementary: Catholic
0.58 km
St Catherine of Siena Catholic School
Elementary: Catholic
0.86 km
École secondaire Ronald-Marion
Secondary: Public
3.06 km
Archbishop Denis O'Connor Catholic High School
Secondary: Catholic
2.03 km
Notre Dame Catholic Secondary School
Secondary: Catholic
2.22 km
Ajax High School
Secondary: Public
3.40 km
J Clarke Richardson Collegiate
Secondary: Public
2.19 km
Pickering High School
Secondary: Public
1.65 km
-
Kinsmen Park
Sandy Beach Rd, Pickering ON 5.95km -
Baycliffe Park
67 Baycliffe Dr, Whitby ON L1P 1W7 6.54km -
Whitby Soccer Dome
695 ROSSLAND Rd W, Whitby ON 6.73km
-
TD Bank Financial Group
15 Westney Rd N (Kingston Rd), Ajax ON L1T 1P4 0.96km -
RBC
Kingston Rd, Pickering ON 4.92km -
RBC Royal Bank
714 Rossland Rd E (Garden), Whitby ON L1N 9L3 9.07km













