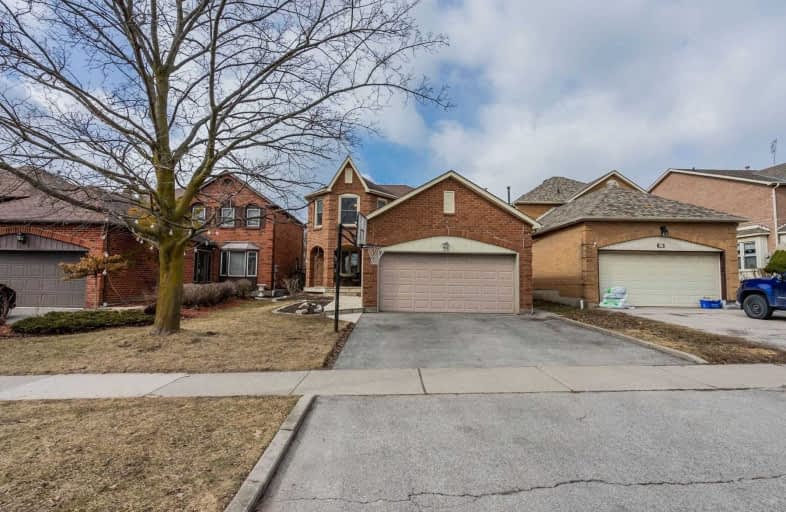
Lincoln Avenue Public School
Elementary: Public
0.82 km
ÉÉC Notre-Dame-de-la-Jeunesse-Ajax
Elementary: Catholic
0.91 km
Lester B Pearson Public School
Elementary: Public
1.22 km
Westney Heights Public School
Elementary: Public
0.55 km
St Jude Catholic School
Elementary: Catholic
1.07 km
Roland Michener Public School
Elementary: Public
0.85 km
École secondaire Ronald-Marion
Secondary: Public
2.76 km
Archbishop Denis O'Connor Catholic High School
Secondary: Catholic
1.98 km
Notre Dame Catholic Secondary School
Secondary: Catholic
3.01 km
Ajax High School
Secondary: Public
3.03 km
J Clarke Richardson Collegiate
Secondary: Public
2.97 km
Pickering High School
Secondary: Public
1.08 km














