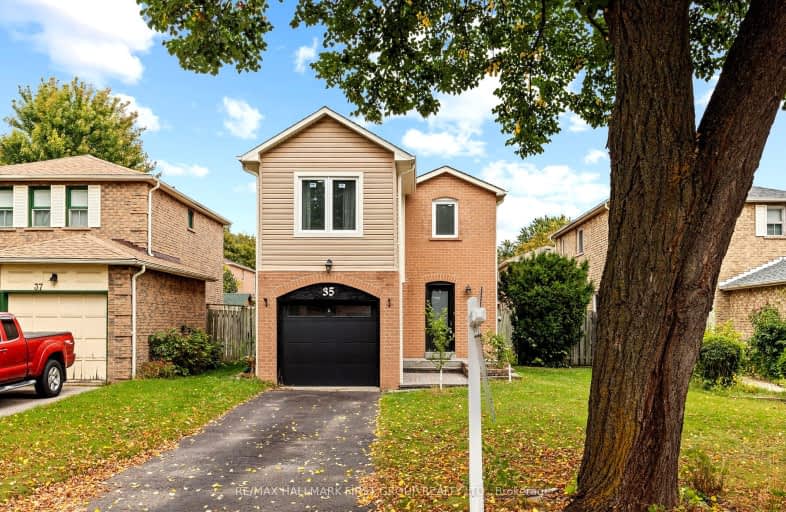Somewhat Walkable
- Some errands can be accomplished on foot.
57
/100
Some Transit
- Most errands require a car.
46
/100
Somewhat Bikeable
- Most errands require a car.
45
/100

Dr Roberta Bondar Public School
Elementary: Public
0.99 km
Applecroft Public School
Elementary: Public
0.77 km
Lester B Pearson Public School
Elementary: Public
0.65 km
Westney Heights Public School
Elementary: Public
0.27 km
St Jude Catholic School
Elementary: Catholic
0.66 km
St Catherine of Siena Catholic School
Elementary: Catholic
1.08 km
École secondaire Ronald-Marion
Secondary: Public
2.95 km
Archbishop Denis O'Connor Catholic High School
Secondary: Catholic
1.99 km
Notre Dame Catholic Secondary School
Secondary: Catholic
2.44 km
Ajax High School
Secondary: Public
3.29 km
J Clarke Richardson Collegiate
Secondary: Public
2.40 km
Pickering High School
Secondary: Public
1.47 km
-
Kiwanis Heydenshore Park
Whitby ON L1N 0C1 9.9km -
Rouge Beach Park
Lawrence Ave E (at Rouge Hills Dr), Toronto ON M1C 2Y9 10.05km -
Rouge National Urban Park
Zoo Rd, Toronto ON M1B 5W8 11.47km
-
BMO Bank of Montreal
955 Westney Rd S, Ajax ON L1S 3K7 4.31km -
BMO Bank of Montreal
1360 Kingston Rd (Hwy 2 & Glenanna Road), Pickering ON L1V 3B4 4.69km -
RBC Royal Bank
480 Taunton Rd E (Baldwin), Whitby ON L1N 5R5 9km














