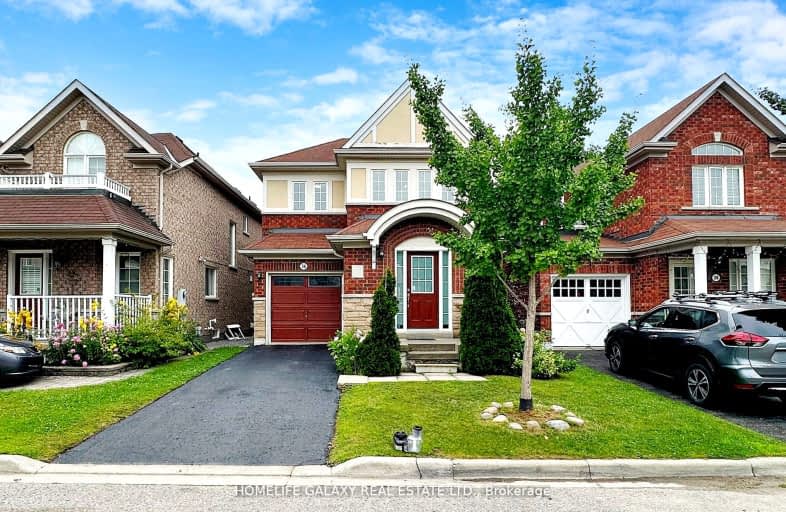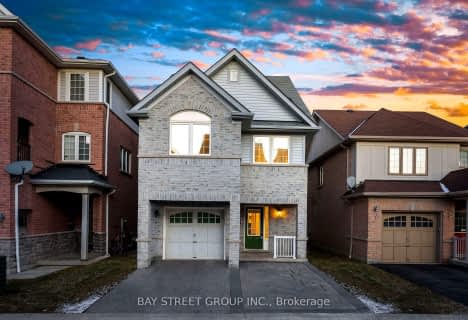Somewhat Walkable
- Some errands can be accomplished on foot.
57
/100
Some Transit
- Most errands require a car.
40
/100
Bikeable
- Some errands can be accomplished on bike.
58
/100

St André Bessette Catholic School
Elementary: Catholic
1.07 km
Vimy Ridge Public School
Elementary: Public
1.72 km
Nottingham Public School
Elementary: Public
1.28 km
Michaëlle Jean Public School
Elementary: Public
1.38 km
St Josephine Bakhita Catholic Elementary School
Elementary: Catholic
0.74 km
da Vinci Public School Elementary Public School
Elementary: Public
0.95 km
École secondaire Ronald-Marion
Secondary: Public
4.71 km
Archbishop Denis O'Connor Catholic High School
Secondary: Catholic
4.22 km
Notre Dame Catholic Secondary School
Secondary: Catholic
1.39 km
Ajax High School
Secondary: Public
5.82 km
J Clarke Richardson Collegiate
Secondary: Public
1.51 km
Pickering High School
Secondary: Public
4.16 km
-
Country Lane Park
Whitby ON 5.89km -
Whitby Soccer Dome
695 ROSSLAND Rd W, Whitby ON 6.06km -
Ajax Waterfront
8.1km
-
CIBC Cash Dispenser
2 Salem Rd S, Ajax ON L1S 7T7 3.88km -
Scotiabank
1020 Brock Rd (at Plummer St.), Pickering ON L1W 3H2 6.9km -
RBC Royal Bank
480 Taunton Rd E (Baldwin), Whitby ON L1N 5R5 7.33km













