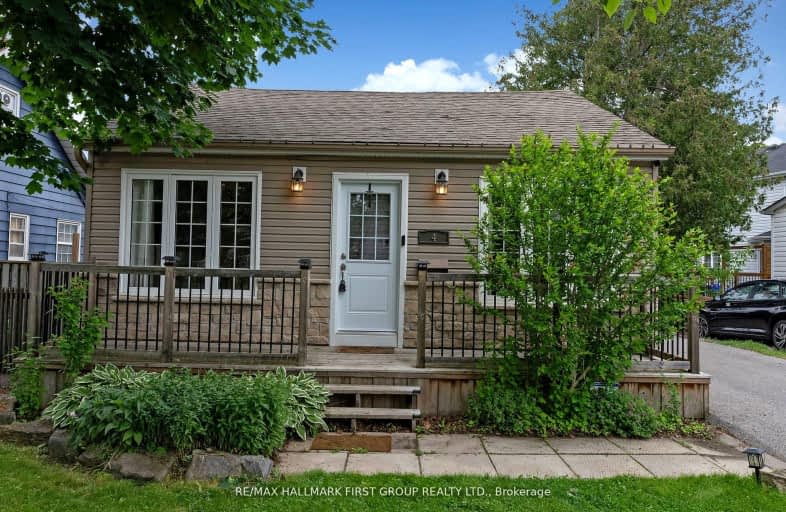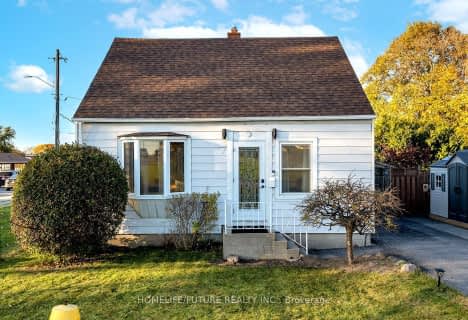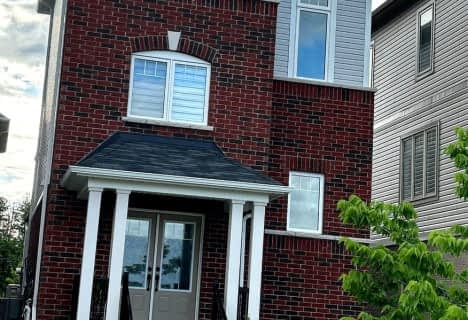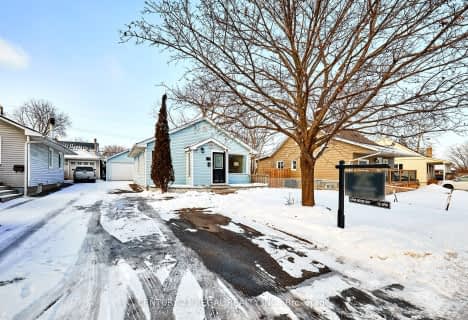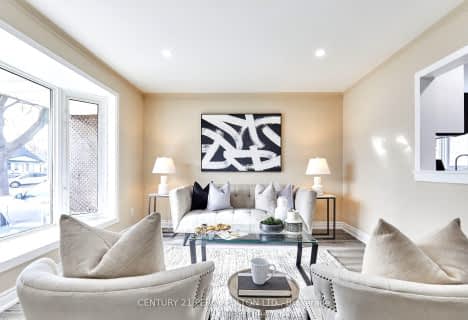Very Walkable
- Most errands can be accomplished on foot.
79
/100
Good Transit
- Some errands can be accomplished by public transportation.
52
/100
Somewhat Bikeable
- Most errands require a car.
45
/100

Lord Elgin Public School
Elementary: Public
0.21 km
ÉÉC Notre-Dame-de-la-Jeunesse-Ajax
Elementary: Catholic
0.66 km
Applecroft Public School
Elementary: Public
1.36 km
St Jude Catholic School
Elementary: Catholic
1.42 km
Terry Fox Public School
Elementary: Public
1.77 km
Roland Michener Public School
Elementary: Public
0.85 km
École secondaire Ronald-Marion
Secondary: Public
4.15 km
Archbishop Denis O'Connor Catholic High School
Secondary: Catholic
0.70 km
Notre Dame Catholic Secondary School
Secondary: Catholic
3.28 km
Ajax High School
Secondary: Public
1.63 km
J Clarke Richardson Collegiate
Secondary: Public
3.19 km
Pickering High School
Secondary: Public
2.40 km
-
Kinsmen Park
Sandy Beach Rd, Pickering ON 5.35km -
East Shore Community Center
ON 5.7km -
Central Park
Michael Blvd, Whitby ON 6.2km
-
TD Bank Financial Group
15 Westney Rd N (Kingston Rd), Ajax ON L1T 1P4 0.98km -
RBC Royal Bank
714 Rossland Rd E (Garden), Whitby ON L1N 9L3 8.75km -
TD Canada Trust Branch and ATM
299 Port Union Rd, Scarborough ON M1C 2L3 11.61km
