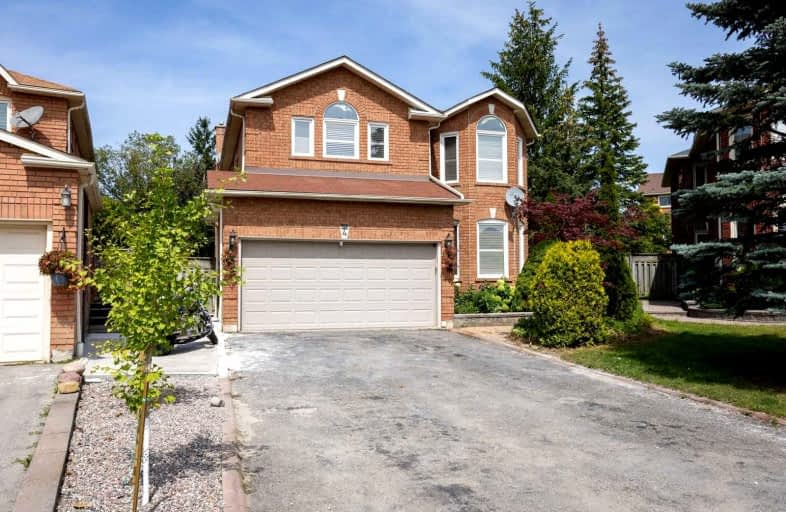
Video Tour

Lincoln Avenue Public School
Elementary: Public
1.06 km
Westney Heights Public School
Elementary: Public
0.78 km
Lincoln Alexander Public School
Elementary: Public
0.66 km
Eagle Ridge Public School
Elementary: Public
0.88 km
Alexander Graham Bell Public School
Elementary: Public
0.69 km
St Patrick Catholic School
Elementary: Catholic
0.40 km
École secondaire Ronald-Marion
Secondary: Public
1.91 km
Archbishop Denis O'Connor Catholic High School
Secondary: Catholic
2.90 km
Notre Dame Catholic Secondary School
Secondary: Catholic
3.23 km
Pine Ridge Secondary School
Secondary: Public
3.54 km
J Clarke Richardson Collegiate
Secondary: Public
3.22 km
Pickering High School
Secondary: Public
0.67 km












