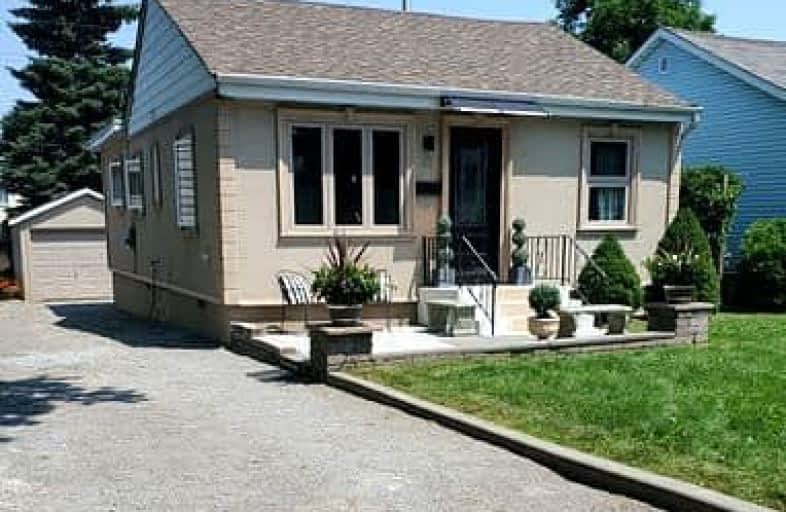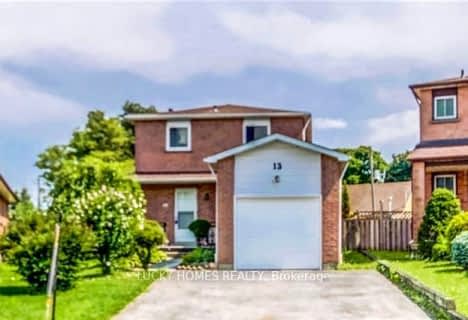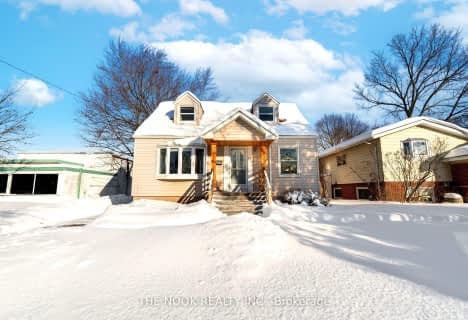Very Walkable
- Most errands can be accomplished on foot.
82
/100
Some Transit
- Most errands require a car.
49
/100
Somewhat Bikeable
- Most errands require a car.
40
/100

Lord Elgin Public School
Elementary: Public
0.47 km
ÉÉC Notre-Dame-de-la-Jeunesse-Ajax
Elementary: Catholic
1.20 km
Applecroft Public School
Elementary: Public
1.60 km
Bolton C Falby Public School
Elementary: Public
1.62 km
St Bernadette Catholic School
Elementary: Catholic
1.38 km
Cadarackque Public School
Elementary: Public
1.16 km
École secondaire Ronald-Marion
Secondary: Public
4.69 km
Archbishop Denis O'Connor Catholic High School
Secondary: Catholic
0.32 km
Notre Dame Catholic Secondary School
Secondary: Catholic
3.30 km
Ajax High School
Secondary: Public
1.34 km
J Clarke Richardson Collegiate
Secondary: Public
3.20 km
Pickering High School
Secondary: Public
2.94 km
-
Ajax Waterfront
3.63km -
Kinsmen Park
Sandy Beach Rd, Pickering ON 5.73km -
Kiwanis Heydenshore Park
Whitby ON L1N 0C1 8.03km
-
CIBC Cash Dispenser
2 Salem Rd S, Ajax ON L1S 7T7 0.93km -
RBC Royal Bank
480 Taunton Rd E (Baldwin), Whitby ON L1N 5R5 8.57km -
CIBC
80 Thickson Rd N, Whitby ON L1N 3R1 9.26km













