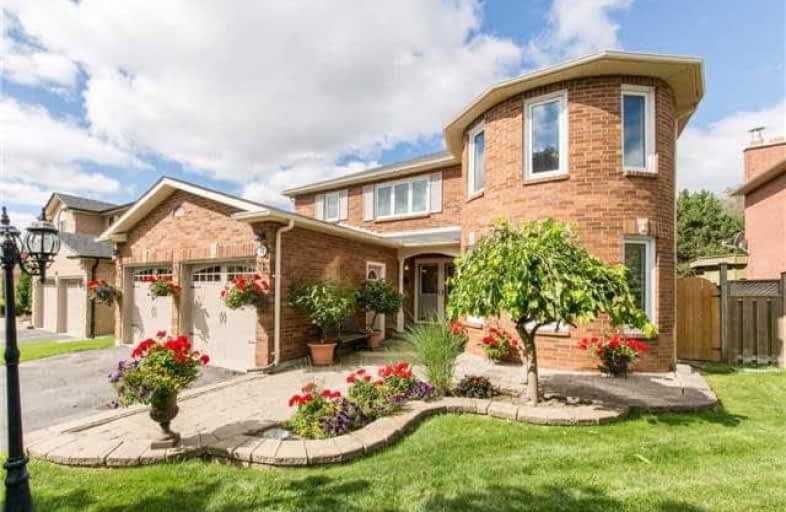
Lincoln Avenue Public School
Elementary: Public
1.14 km
Lester B Pearson Public School
Elementary: Public
1.03 km
Westney Heights Public School
Elementary: Public
0.51 km
Lincoln Alexander Public School
Elementary: Public
0.85 km
Alexander Graham Bell Public School
Elementary: Public
0.64 km
St Patrick Catholic School
Elementary: Catholic
0.40 km
École secondaire Ronald-Marion
Secondary: Public
2.17 km
Archbishop Denis O'Connor Catholic High School
Secondary: Catholic
2.69 km
Notre Dame Catholic Secondary School
Secondary: Catholic
2.96 km
Ajax High School
Secondary: Public
3.82 km
J Clarke Richardson Collegiate
Secondary: Public
2.95 km
Pickering High School
Secondary: Public
0.89 km









