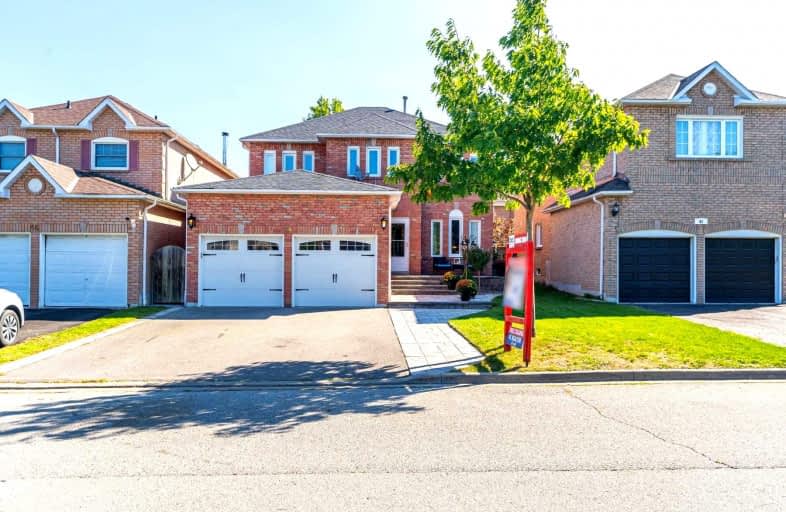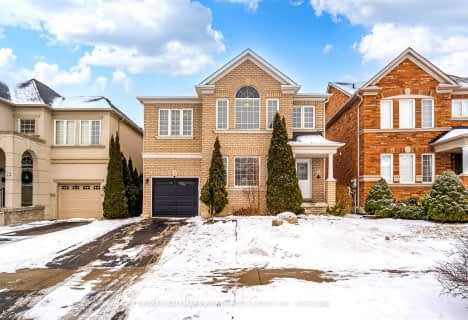
Lester B Pearson Public School
Elementary: Public
0.92 km
Westney Heights Public School
Elementary: Public
0.95 km
Lincoln Alexander Public School
Elementary: Public
1.49 km
Alexander Graham Bell Public School
Elementary: Public
0.19 km
Vimy Ridge Public School
Elementary: Public
1.00 km
St Patrick Catholic School
Elementary: Catholic
0.45 km
École secondaire Ronald-Marion
Secondary: Public
2.23 km
Archbishop Denis O'Connor Catholic High School
Secondary: Catholic
3.13 km
Notre Dame Catholic Secondary School
Secondary: Catholic
2.65 km
Pine Ridge Secondary School
Secondary: Public
3.95 km
J Clarke Richardson Collegiate
Secondary: Public
2.66 km
Pickering High School
Secondary: Public
1.49 km












