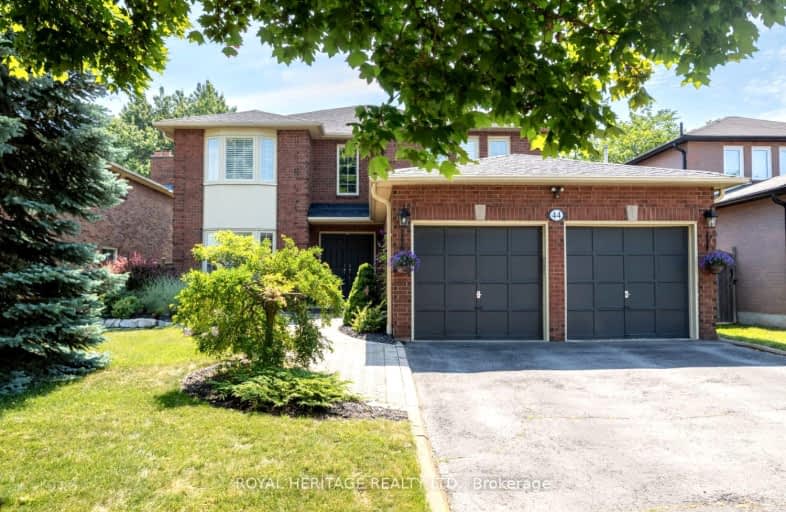Car-Dependent
- Most errands require a car.
45
/100
Some Transit
- Most errands require a car.
40
/100
Somewhat Bikeable
- Most errands require a car.
37
/100

Lincoln Avenue Public School
Elementary: Public
1.15 km
Lester B Pearson Public School
Elementary: Public
1.03 km
Westney Heights Public School
Elementary: Public
0.53 km
Lincoln Alexander Public School
Elementary: Public
0.86 km
Alexander Graham Bell Public School
Elementary: Public
0.62 km
St Patrick Catholic School
Elementary: Catholic
0.38 km
École secondaire Ronald-Marion
Secondary: Public
2.16 km
Archbishop Denis O'Connor Catholic High School
Secondary: Catholic
2.71 km
Notre Dame Catholic Secondary School
Secondary: Catholic
2.96 km
Ajax High School
Secondary: Public
3.84 km
J Clarke Richardson Collegiate
Secondary: Public
2.95 km
Pickering High School
Secondary: Public
0.89 km
-
Kinsmen Park
Sandy Beach Rd, Pickering ON 5.4km -
Amberlea Park
ON 7.31km -
Baycliffe Park
67 Baycliffe Dr, Whitby ON L1P 1W7 7.4km
-
TD Bank Financial Group
15 Westney Rd N (Kingston Rd), Ajax ON L1T 1P4 1.28km -
Scotiabank
Harwood Place Mall, Ajax ON 3.47km -
RBC
Kingston Rd, Pickering ON 4.1km













