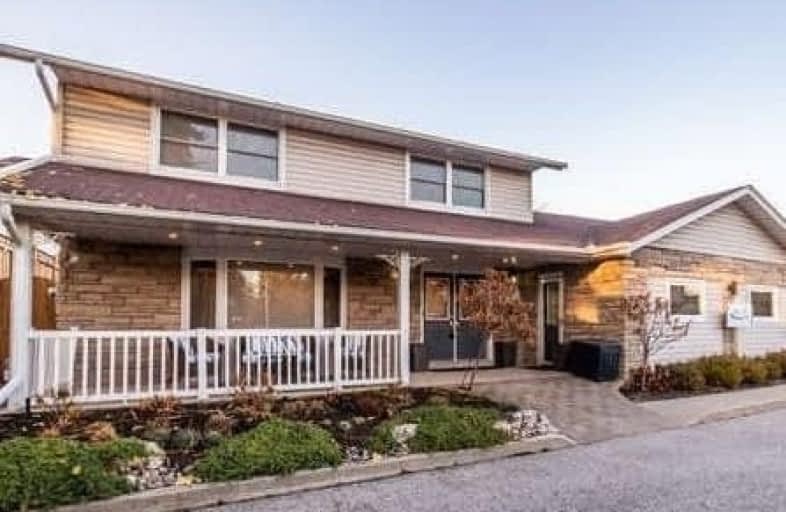
St Francis de Sales Catholic School
Elementary: Catholic
0.72 km
Lincoln Avenue Public School
Elementary: Public
0.31 km
ÉÉC Notre-Dame-de-la-Jeunesse-Ajax
Elementary: Catholic
1.02 km
Westney Heights Public School
Elementary: Public
0.96 km
Lincoln Alexander Public School
Elementary: Public
0.63 km
Roland Michener Public School
Elementary: Public
0.86 km
École secondaire Ronald-Marion
Secondary: Public
2.49 km
Archbishop Denis O'Connor Catholic High School
Secondary: Catholic
2.28 km
Notre Dame Catholic Secondary School
Secondary: Catholic
3.51 km
Ajax High School
Secondary: Public
3.09 km
J Clarke Richardson Collegiate
Secondary: Public
3.47 km
Pickering High School
Secondary: Public
0.73 km













